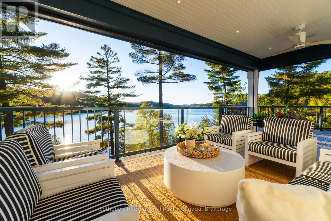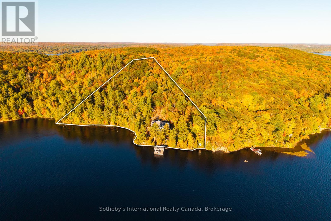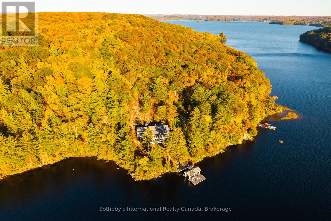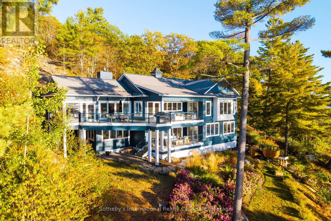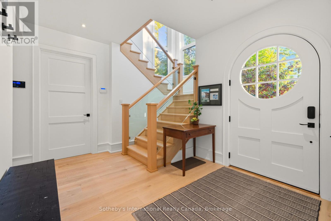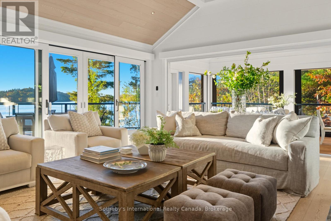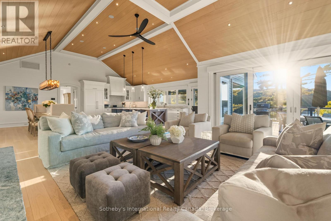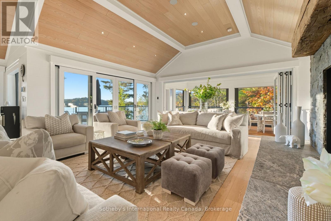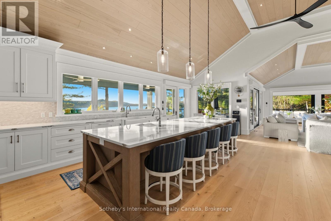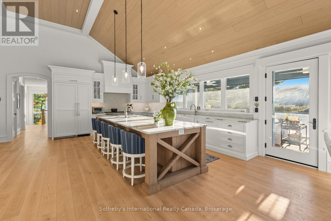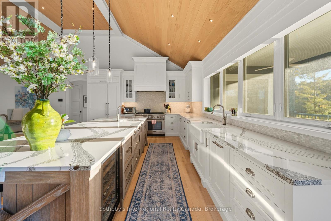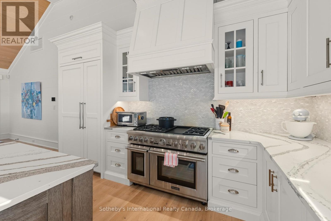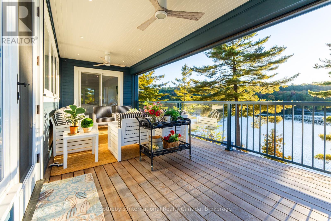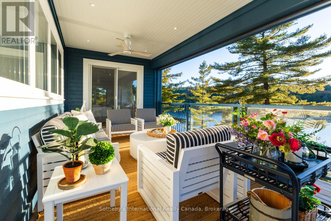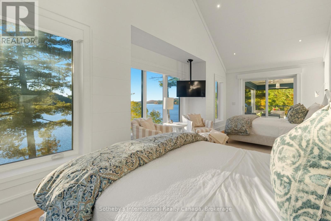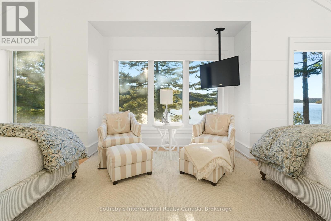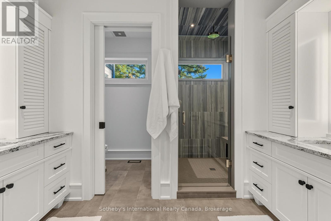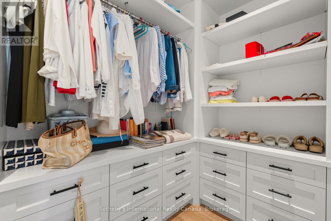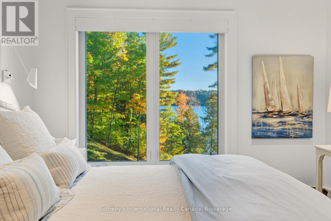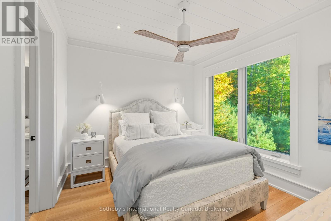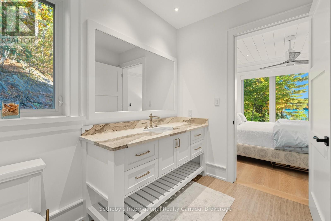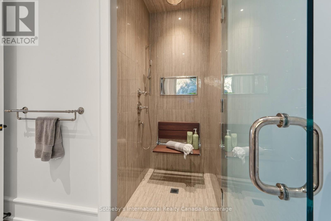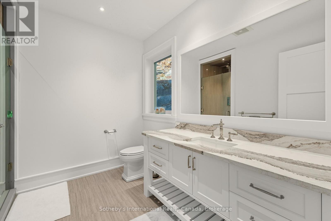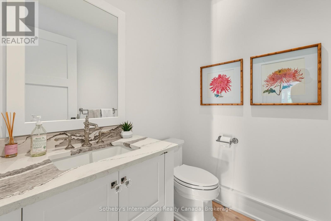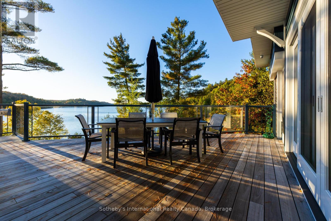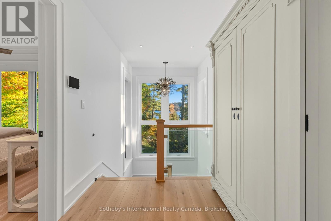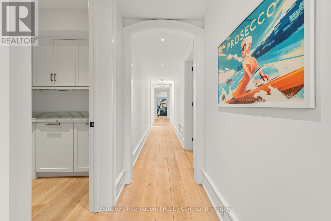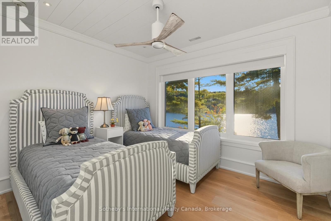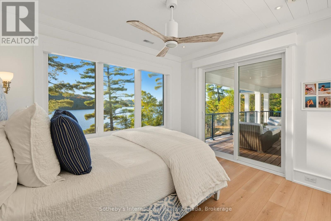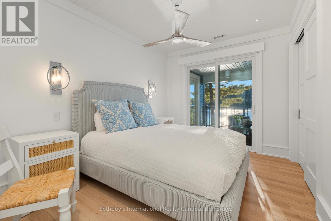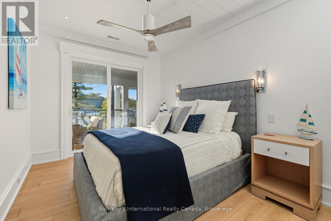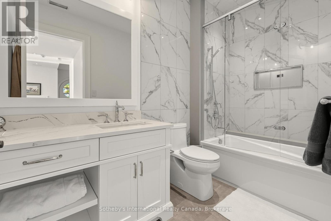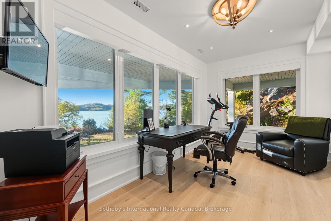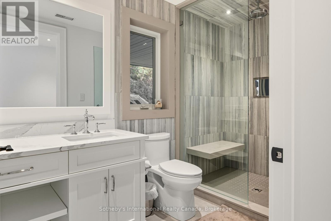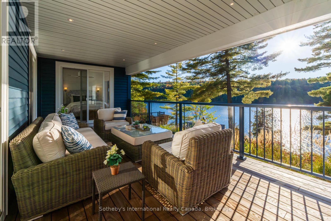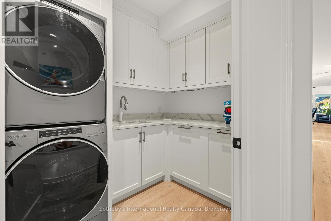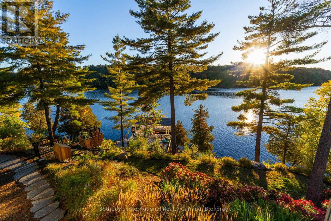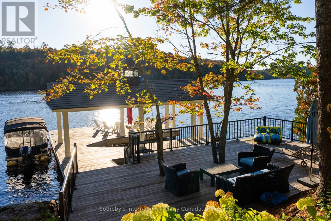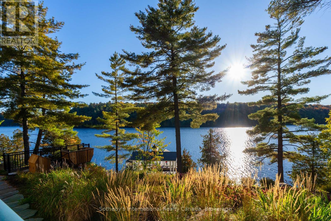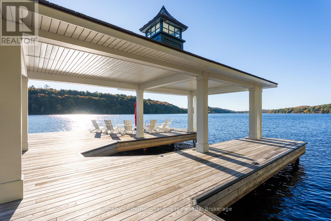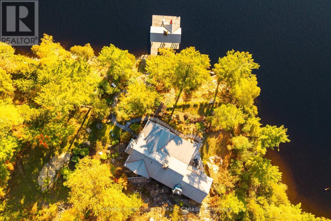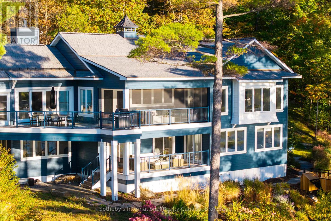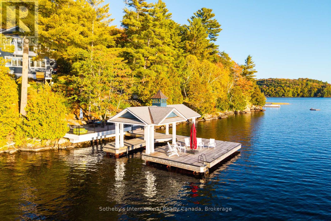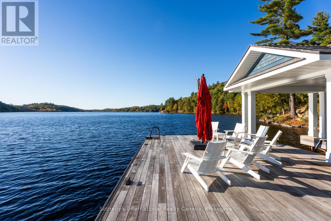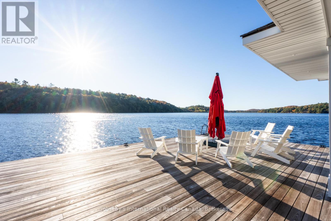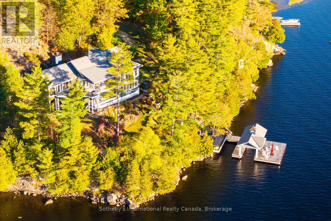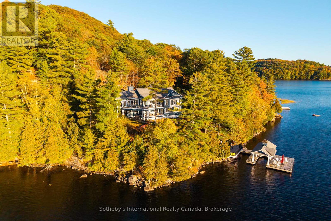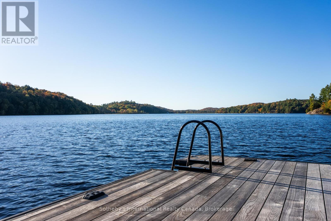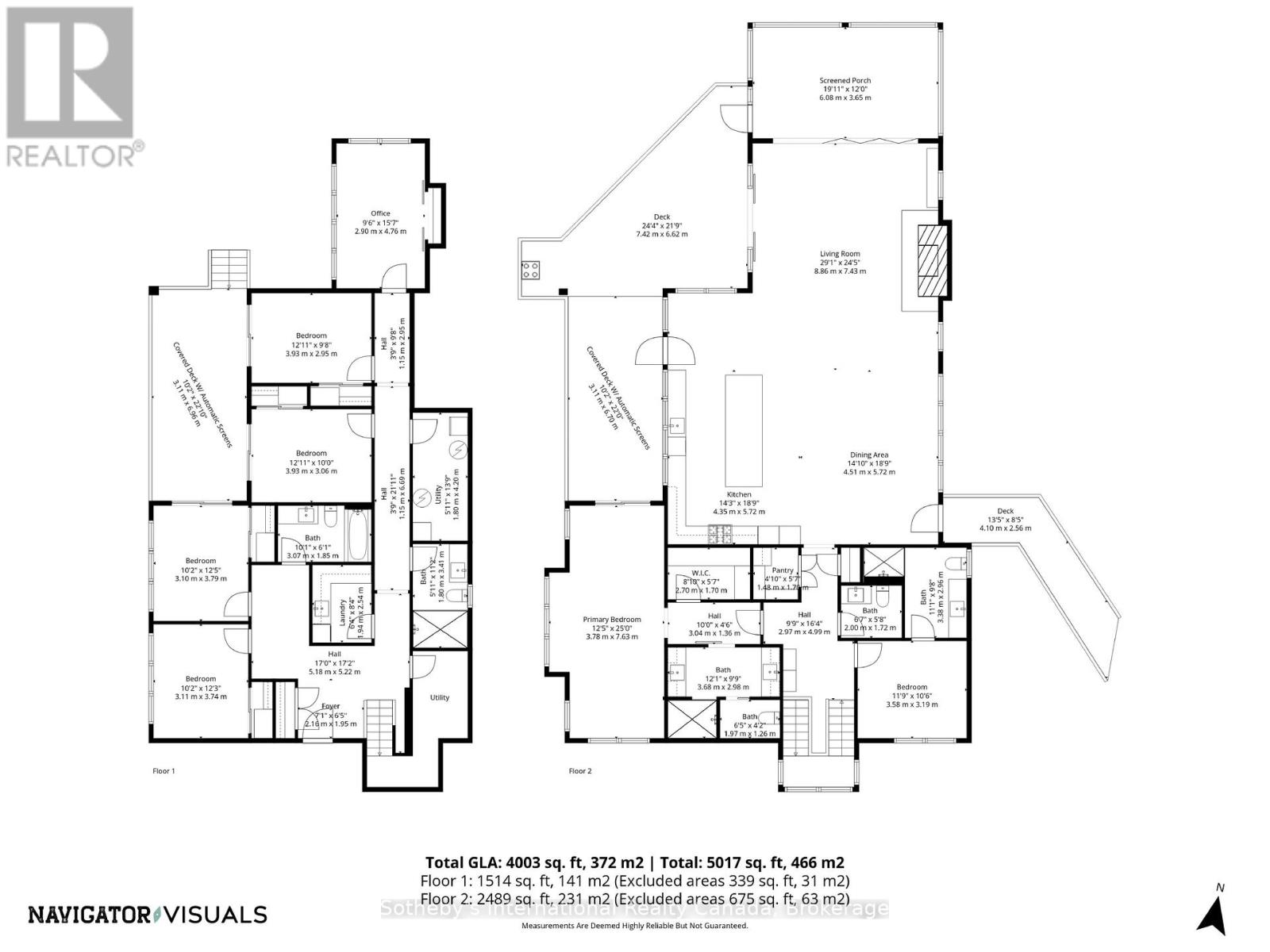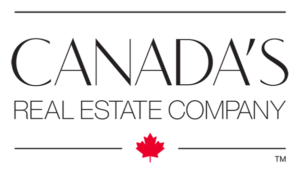800 Big Island Road Huntsville, Ontario P1H 2J2
$5,995,000
Embrace breathtaking sunsets with over 650 feet of southwest-facing frontage on beautiful Lake Vernon. This fully automated six-bedroom, five-bathroom cottage is a perfect retreat for families and entertaining. Step inside to a spacious layout designed for stunning water views. The large kitchen, living, and dining areas ensure you capture the beauty of the lake from every angle. The main level features a luxurious primary suite with windows on three sides, his and hers vanities, a separate water closet, and a walk-in closet. A guest suite with an en-suite offers added privacy. Downstairs, four additional bedrooms and two bathrooms provide ample space for family and friends. Enjoy seamless indoor-outdoor living with multiple heat-treated ash decks outfitted with motorized screens, transforming your Muskoka room into an open-air deck at the touch of a button. For boating enthusiasts, a covered boat port and oversized dock await you, perfect for sunset cocktails or lounging by the shore. A charming tree grows through the deck, adding unique character, and an inclinator is conveniently available for easy access to drinks....no heavy lifting required! The cottage is heated and cooled by a modern heat pump, eliminating the need for frequent propane refills. Located just a one-minute boat ride from the marina, 800 Big Island is not just a cottage; its a magical retreat you have to see to believe. Schedule your visit today! (id:60135)
Property Details
| MLS® Number | X12447480 |
| Property Type | Single Family |
| Community Name | Stisted |
| Easement | Unknown |
| Features | Irregular Lot Size |
| Structure | Shed |
| View Type | Direct Water View |
| Water Front Type | Island |
Building
| Bathroom Total | 5 |
| Bedrooms Above Ground | 2 |
| Bedrooms Below Ground | 4 |
| Bedrooms Total | 6 |
| Basement Type | None |
| Construction Style Attachment | Detached |
| Cooling Type | Central Air Conditioning |
| Exterior Finish | Wood |
| Fire Protection | Alarm System, Security System, Smoke Detectors, Monitored Alarm |
| Fireplace Present | Yes |
| Half Bath Total | 1 |
| Heating Fuel | Electric, Propane |
| Heating Type | Heat Pump, Not Known |
| Stories Total | 2 |
| Size Interior | 2,000 - 2,500 Ft2 |
| Type | House |
Parking
| No Garage |
Land
| Access Type | Water Access, Private Docking |
| Acreage | Yes |
| Size Depth | 1506 Ft ,6 In |
| Size Frontage | 658 Ft ,3 In |
| Size Irregular | 658.3 X 1506.5 Ft ; Irregular |
| Size Total Text | 658.3 X 1506.5 Ft ; Irregular|10 - 24.99 Acres |
Rooms
| Level | Type | Length | Width | Dimensions |
|---|---|---|---|---|
| Lower Level | Bedroom | 3.93 m | 2.95 m | 3.93 m x 2.95 m |
| Lower Level | Office | 2.9 m | 4.76 m | 2.9 m x 4.76 m |
| Lower Level | Laundry Room | 1.94 m | 2.54 m | 1.94 m x 2.54 m |
| Lower Level | Foyer | 2.16 m | 1.95 m | 2.16 m x 1.95 m |
| Lower Level | Bedroom 3 | 3.11 m | 3.74 m | 3.11 m x 3.74 m |
| Lower Level | Bedroom 4 | 3.1 m | 3.79 m | 3.1 m x 3.79 m |
| Lower Level | Bedroom 5 | 3.93 m | 3.06 m | 3.93 m x 3.06 m |
| Upper Level | Kitchen | 4.35 m | 5.72 m | 4.35 m x 5.72 m |
| Upper Level | Pantry | 1.48 m | 1.7 m | 1.48 m x 1.7 m |
| Upper Level | Living Room | 8.86 m | 7.43 m | 8.86 m x 7.43 m |
| Upper Level | Dining Room | 4.51 m | 5.72 m | 4.51 m x 5.72 m |
| Upper Level | Primary Bedroom | 3.78 m | 7.63 m | 3.78 m x 7.63 m |
| Upper Level | Bedroom 2 | 3.58 m | 3.19 m | 3.58 m x 3.19 m |
https://www.realtor.ca/real-estate/28956749/800-big-island-road-huntsville-stisted-stisted
Contact Us
Contact us for more information

Megan Mcleod
Broker
www.mcleodteam.com/
www.facebook.com/mcleodteamrealty/
www.instagram.com/mcleodteam/
97 Joseph St, Unit 101
Port Carling, Ontario P0B 1J0
(705) 765-5020
(416) 960-9995
