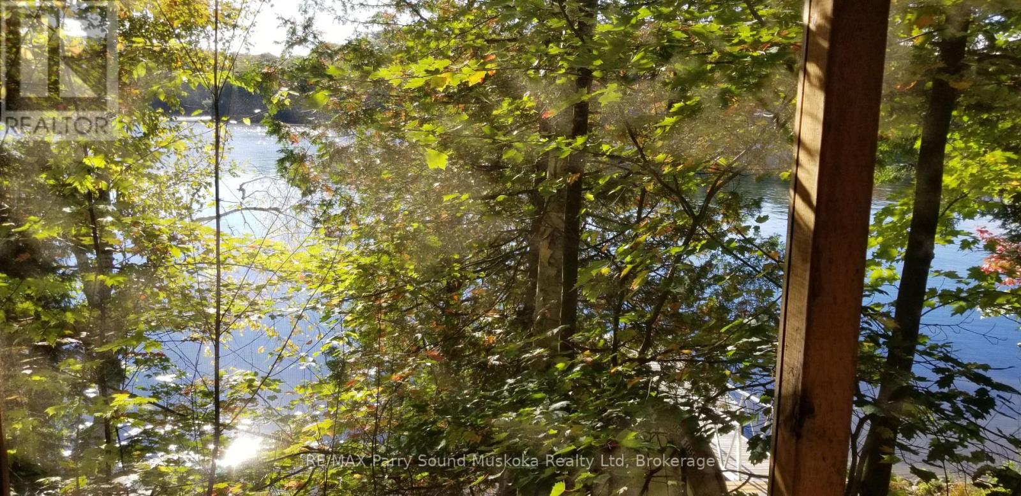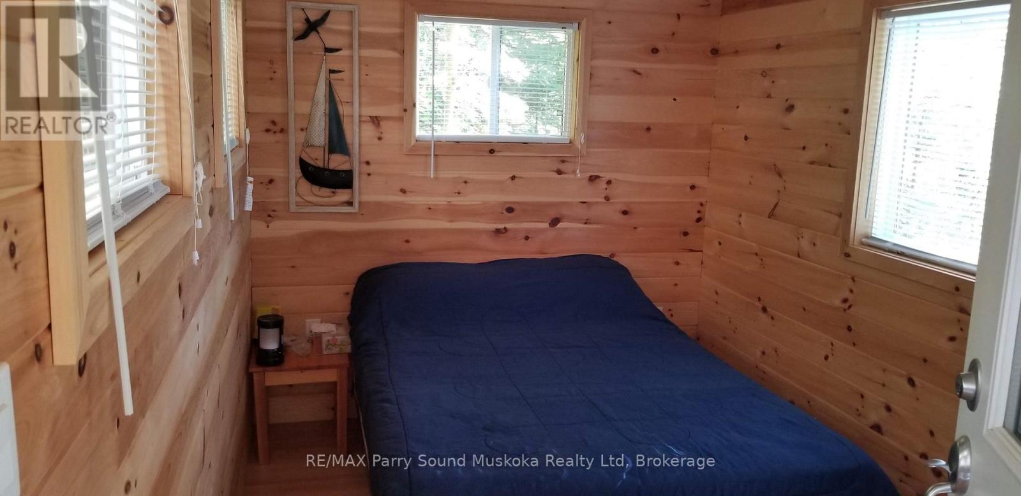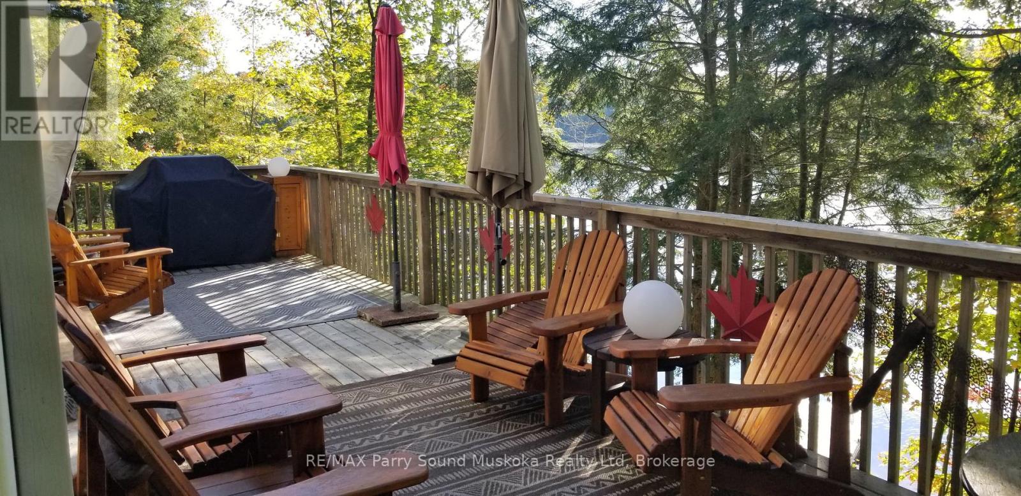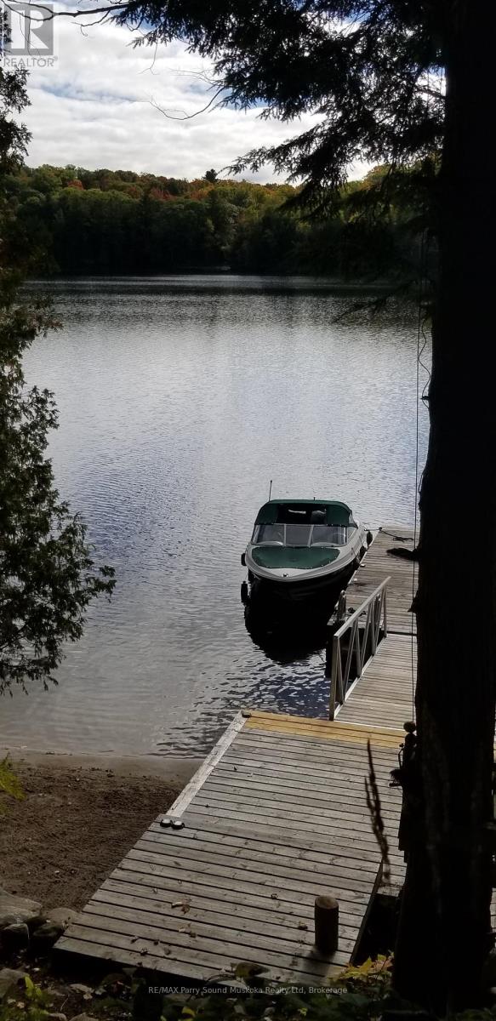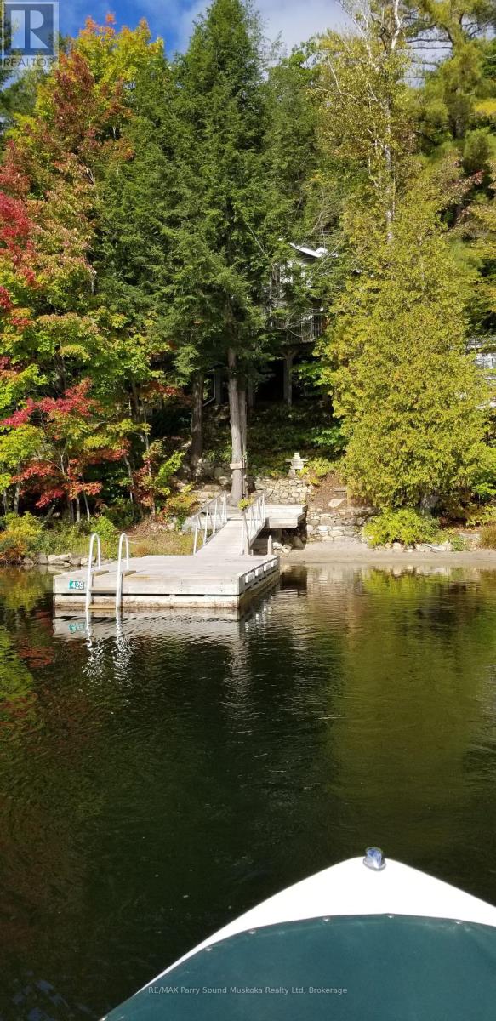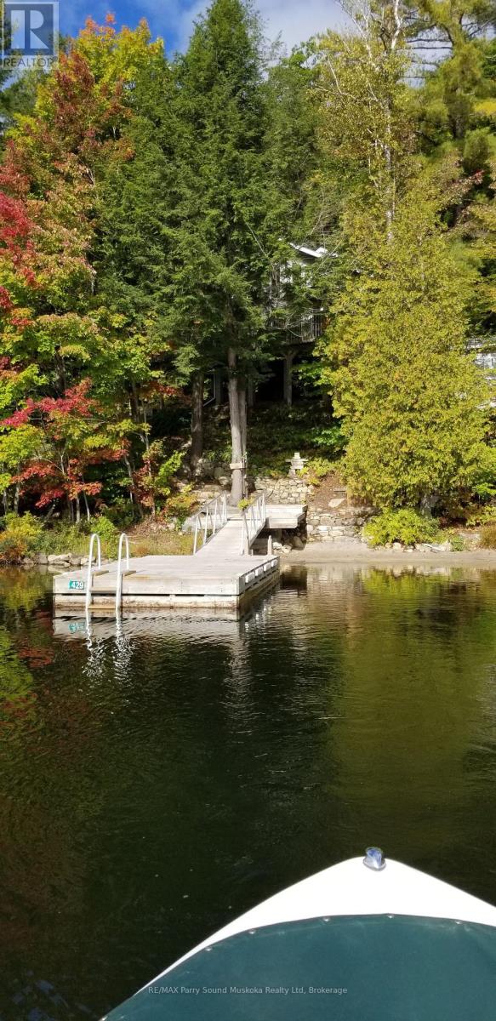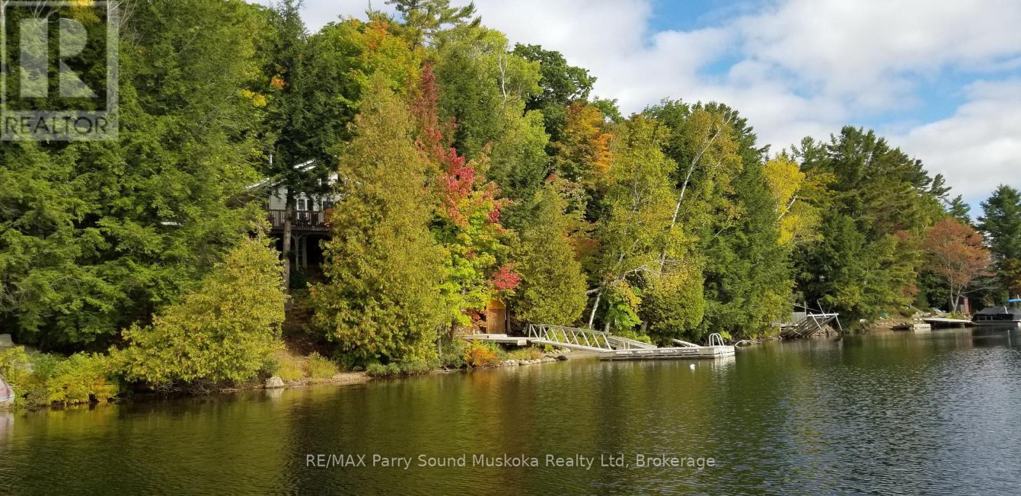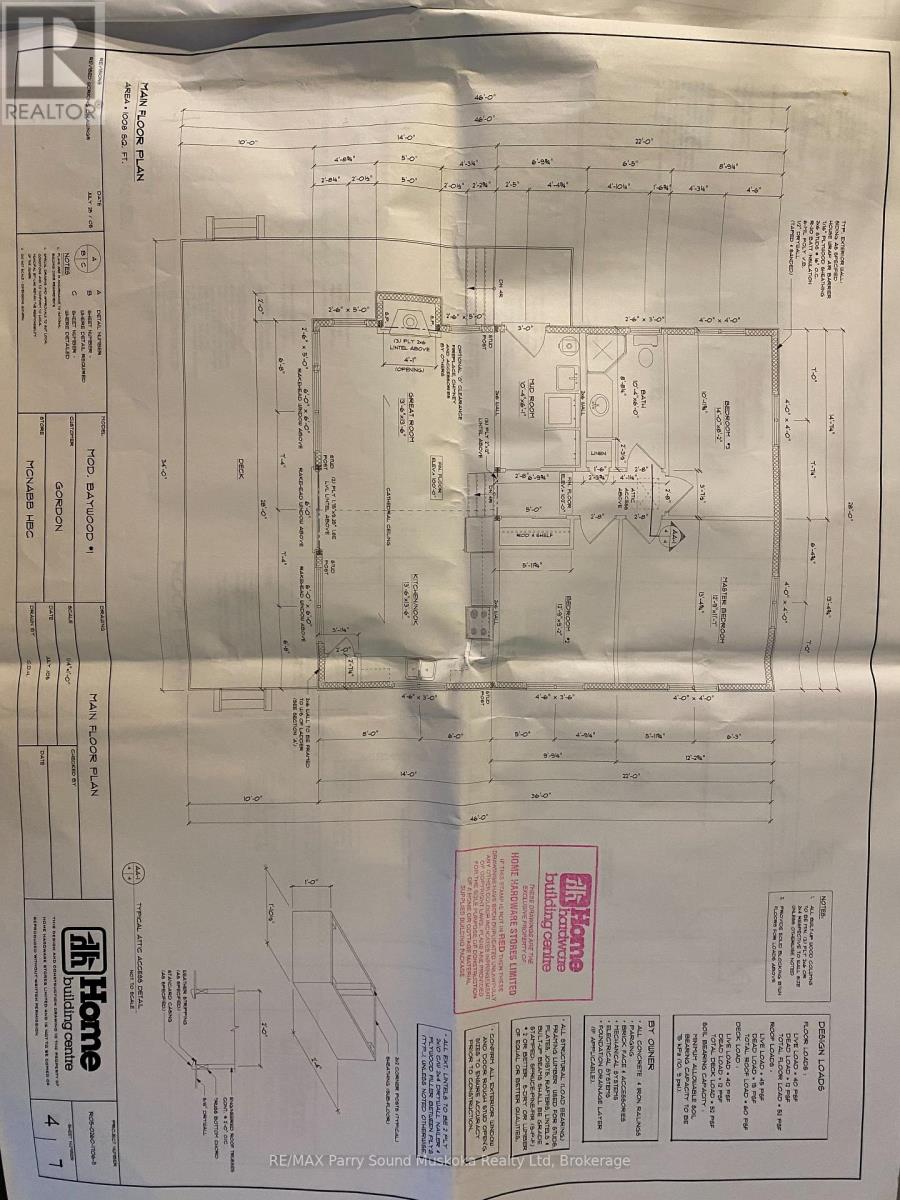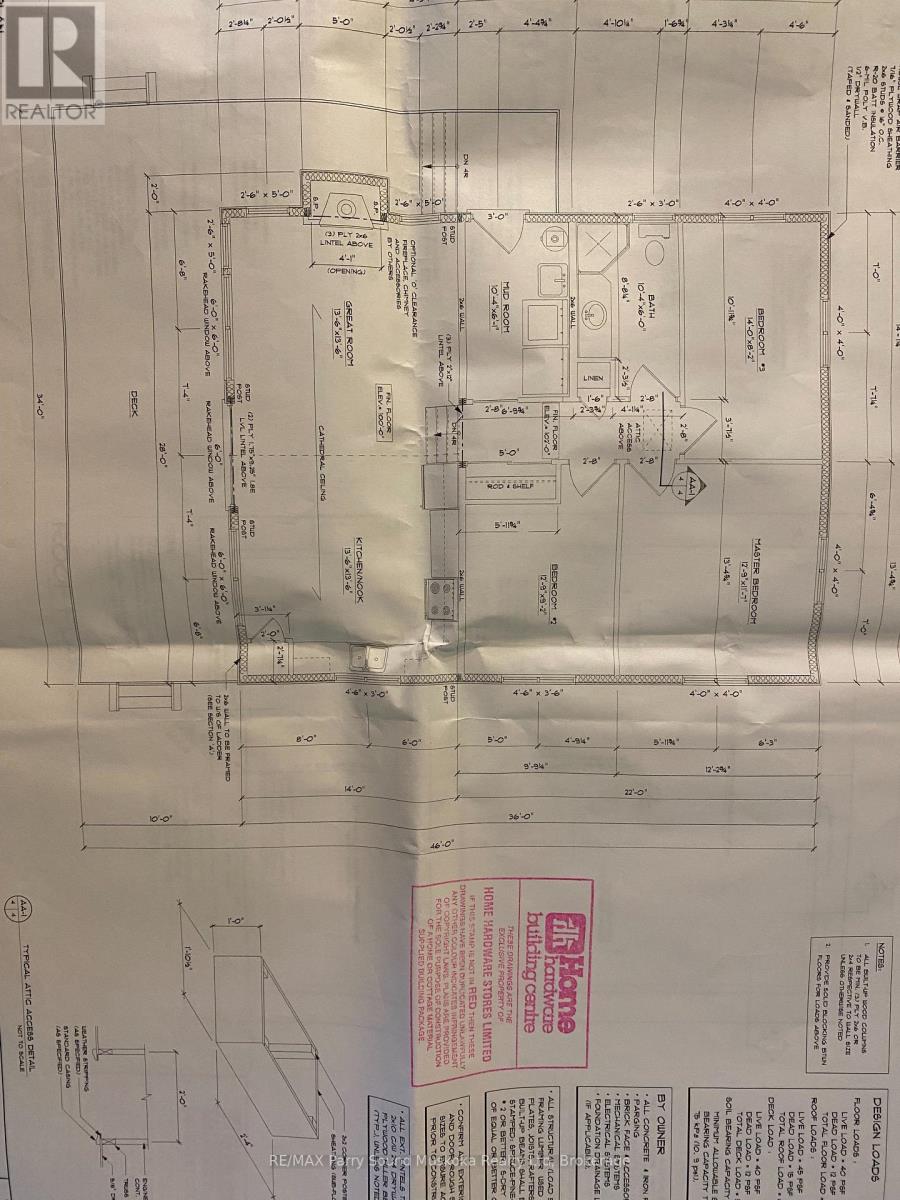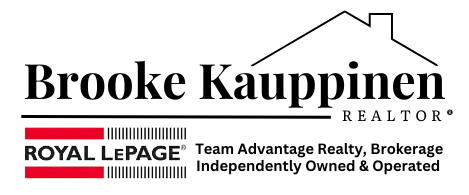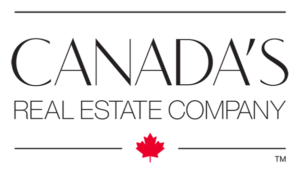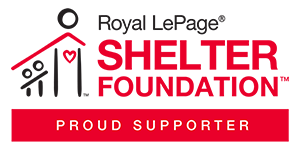429 W/a Horseshoe Lake Seguin, Ontario P2A 2W8
$599,900
Peacefully situated amongst the mature trees is this custom built cottage on Horseshoe Lake. Meticulously maintained and cared for over the years. The cottage boasts 3 bedrooms and a bunkie for additional company or a growing family. The cottage is open concept for entertaining and family time, vaulted pine ceiling with windows for more light and a wood stove for those cool evenings. There is a large deck for enjoying the summer evenings and a spectacular southern view of Horseshoe Lake with 132 feet of waterfontage. Have a night where you don't want to cook? Horseshoe Lake is known for a great restaurant that you can boat to from your property! This cottage is a short easy few minute boat ride from a local family owned marina. Seasonal slip is required. Horseshoe Lake is south of Parry Sound and offers lots of boating and water sports. Book your viewing for this cottage today and start making your own memories that will last a lifetime. This cottage comes fully furnished. Just bring your cloths and start enjoying. (id:60135)
Property Details
| MLS® Number | X12213761 |
| Property Type | Single Family |
| Community Name | Seguin |
| Amenities Near By | Beach, Marina |
| Easement | Unknown |
| Features | Wooded Area, Irregular Lot Size, Guest Suite |
| Structure | Deck, Dock |
| View Type | Direct Water View |
| Water Front Type | Waterfront |
Building
| Bathroom Total | 1 |
| Bedrooms Above Ground | 3 |
| Bedrooms Total | 3 |
| Age | 16 To 30 Years |
| Amenities | Fireplace(s) |
| Construction Style Split Level | Sidesplit |
| Exterior Finish | Aluminum Siding |
| Fireplace Present | Yes |
| Foundation Type | Unknown |
| Heating Fuel | Electric |
| Heating Type | Baseboard Heaters |
| Size Interior | 700 - 1,100 Ft2 |
| Type | Other |
| Utility Water | Lake/river Water Intake |
Parking
| No Garage |
Land
| Access Type | Water Access, Marina Docking, Private Docking |
| Acreage | No |
| Land Amenities | Beach, Marina |
| Sewer | Septic System |
| Size Depth | 275 Ft |
| Size Frontage | 131 Ft |
| Size Irregular | 131 X 275 Ft |
| Size Total Text | 131 X 275 Ft |
Rooms
| Level | Type | Length | Width | Dimensions |
|---|---|---|---|---|
| Second Level | Primary Bedroom | 12 m | 11 m | 12 m x 11 m |
| Second Level | Bedroom 2 | 14 m | 8 m | 14 m x 8 m |
| Second Level | Bedroom 3 | 12 m | 9 m | 12 m x 9 m |
| Second Level | Laundry Room | 10 m | 6 m | 10 m x 6 m |
| Ground Level | Family Room | 27 m | 13 m | 27 m x 13 m |
Utilities
| Electricity | Installed |
https://www.realtor.ca/real-estate/28453835/429-wa-horseshoe-lake-seguin-seguin
Contact Us
Contact us for more information
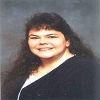
Cindy Hatherley
Broker
www.cindyhatherley.com/
47 James Street
Parry Sound, Ontario P2A 1T6
(705) 746-9336
(705) 746-5176
