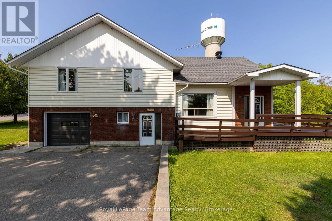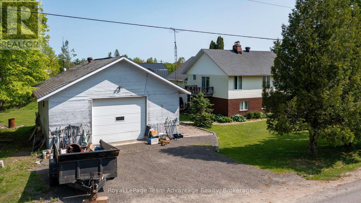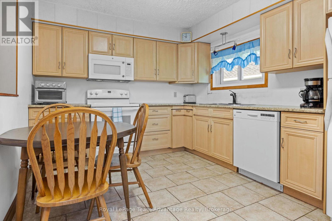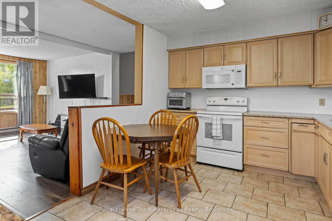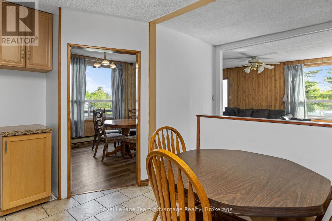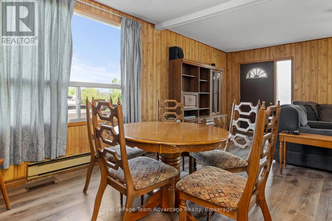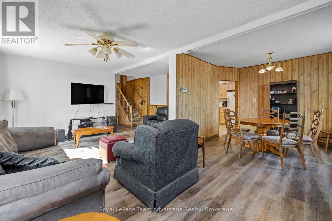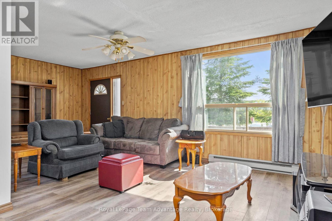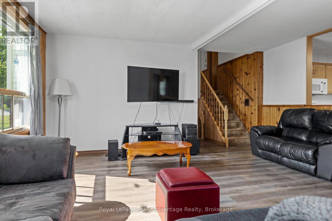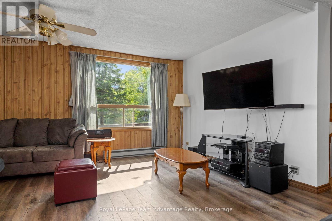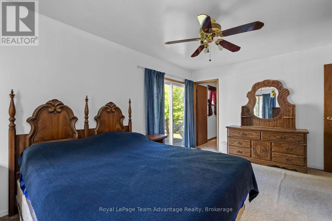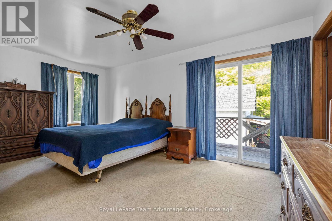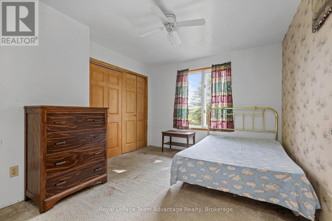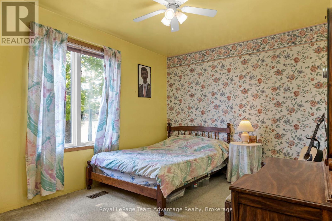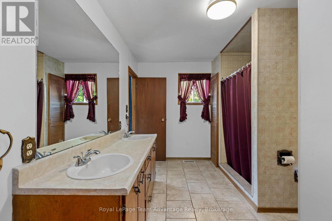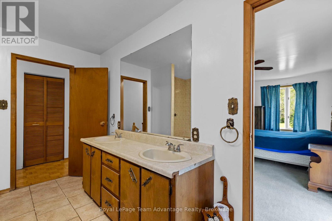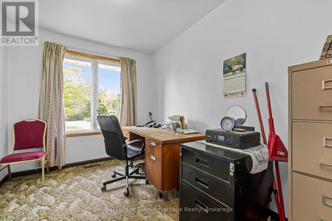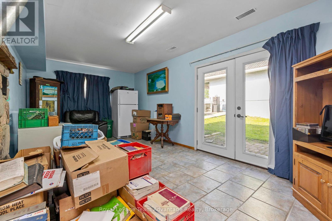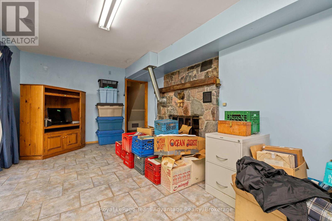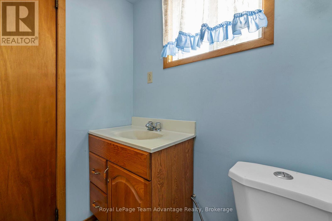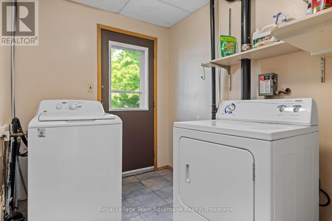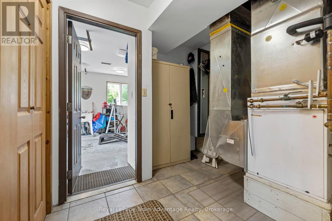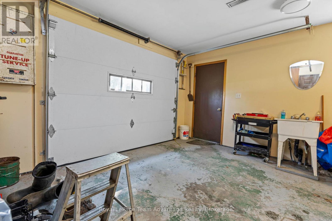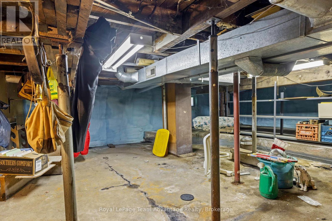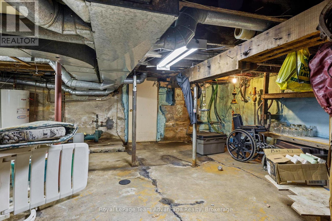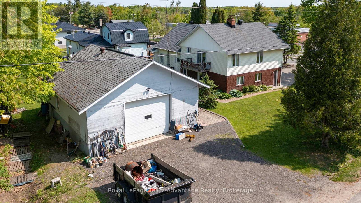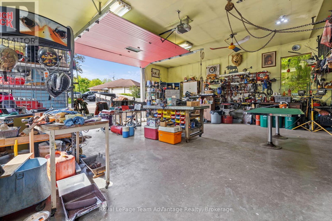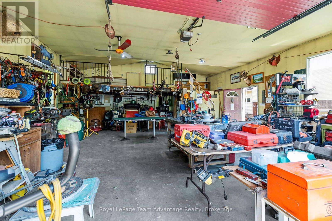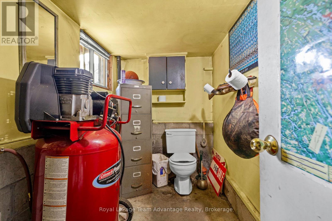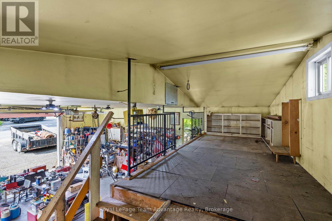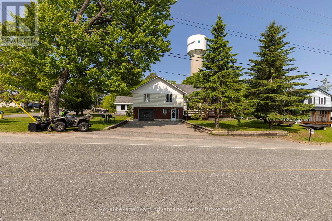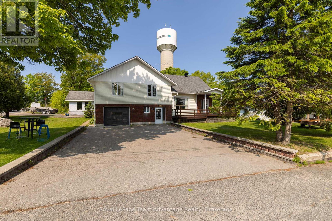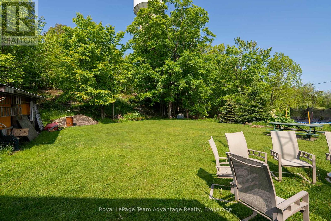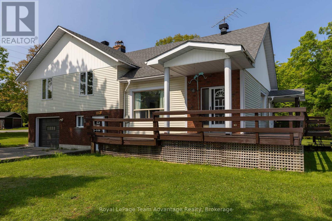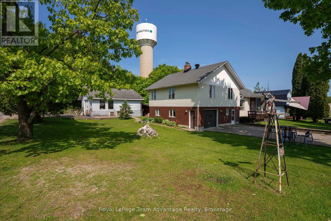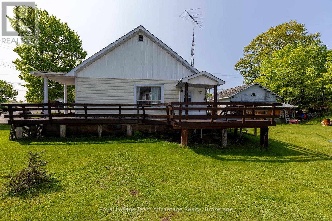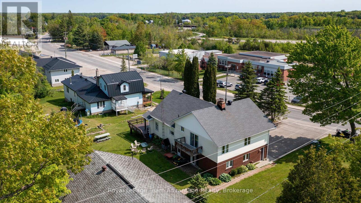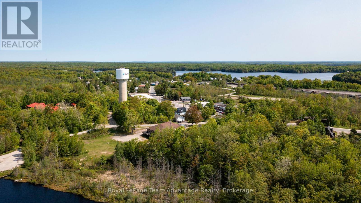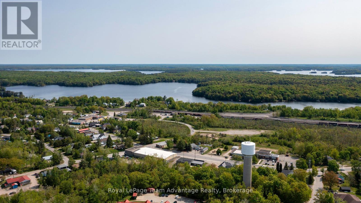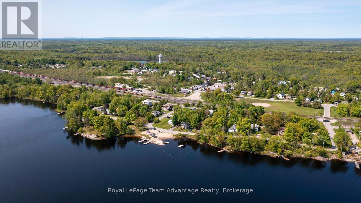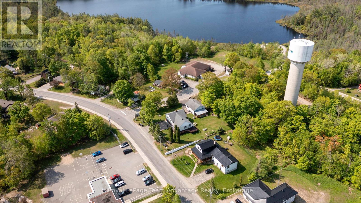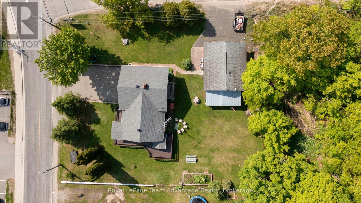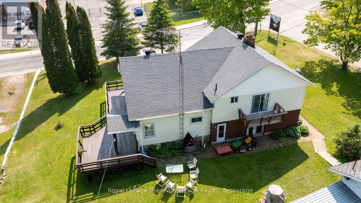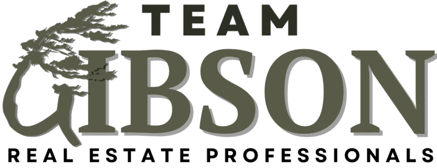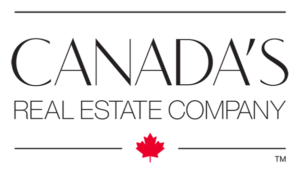395 High Street Georgian Bay, Ontario P0C 1H0
$534,000
Welcome to 395 High Street, nestled in the heart of Muskoka in the charming community of Mactier. This fantastic property sits on a double corner lot and offers two driveways - one paved - for added convenience. The spacious side-split home features 4 bedrooms, 1.5 bathrooms, air conditioning and an attached 14' x 18' garage. The home and garage are both heated by an efficient oil-fired boiler system located in the garage. The standout feature of this property is the incredible detached garage - an impressive 30' x 27' structure that's a dream come true for hobbyists, tradespeople or those in need of serious workspace. It boasts insulated walls, heated floors, a bathroom, loft storage, 12' overhead door, 11' ceilings, 120V receptacles throughout and air compressors on both sides. It's a rare and valuable addition. Enjoy outdoor living on two decks and take full advantage of everything Mactier has to offer -school, community centre, grocery store, pharmacy, nurses station, LCBO, library, restaurants and more. All essential amenities are within walking distance and the area is surrounded by beautiful lakes with beaches and boat launches just minutes away. A perfect location for families or retirees seeking convenience, space and a true Muskoka lifestyle. (id:60135)
Property Details
| MLS® Number | X12195413 |
| Property Type | Single Family |
| Community Name | Freeman |
| Equipment Type | Water Heater - Electric, Water Heater |
| Features | Flat Site |
| Parking Space Total | 8 |
| Rental Equipment Type | Water Heater - Electric, Water Heater |
Building
| Bathroom Total | 2 |
| Bedrooms Above Ground | 4 |
| Bedrooms Total | 4 |
| Appliances | Garage Door Opener Remote(s), Water Heater, Dishwasher, Dryer, Stove, Washer, Refrigerator |
| Basement Type | Crawl Space |
| Construction Style Attachment | Detached |
| Construction Style Split Level | Sidesplit |
| Cooling Type | Central Air Conditioning |
| Exterior Finish | Aluminum Siding, Brick |
| Fireplace Present | Yes |
| Foundation Type | Block, Slab |
| Half Bath Total | 1 |
| Heating Type | Other |
| Size Interior | 2,000 - 2,500 Ft2 |
| Type | House |
| Utility Water | Municipal Water |
Parking
| Attached Garage | |
| Garage |
Land
| Access Type | Year-round Access |
| Acreage | No |
| Landscape Features | Landscaped |
| Sewer | Sanitary Sewer |
| Size Depth | 135 Ft ,3 In |
| Size Frontage | 124 Ft ,6 In |
| Size Irregular | 124.5 X 135.3 Ft |
| Size Total Text | 124.5 X 135.3 Ft|under 1/2 Acre |
| Zoning Description | R4 |
Rooms
| Level | Type | Length | Width | Dimensions |
|---|---|---|---|---|
| Lower Level | Laundry Room | 2.19 m | 2.48 m | 2.19 m x 2.48 m |
| Lower Level | Bathroom | 1.81 m | 1.53 m | 1.81 m x 1.53 m |
| Lower Level | Family Room | 6.04 m | 3.07 m | 6.04 m x 3.07 m |
| Main Level | Kitchen | 4.48 m | 3.01 m | 4.48 m x 3.01 m |
| Main Level | Pantry | 1.8 m | 1.96 m | 1.8 m x 1.96 m |
| Main Level | Dining Room | 2.98 m | 3.05 m | 2.98 m x 3.05 m |
| Main Level | Living Room | 6.48 m | 5.07 m | 6.48 m x 5.07 m |
| Upper Level | Primary Bedroom | 5.3 m | 3.04 m | 5.3 m x 3.04 m |
| Upper Level | Bedroom | 3.33 m | 3.61 m | 3.33 m x 3.61 m |
| Upper Level | Bedroom | 3.95 m | 2.78 m | 3.95 m x 2.78 m |
| Upper Level | Bedroom | 3.34 m | 2.53 m | 3.34 m x 2.53 m |
| Upper Level | Bathroom | 3.02 m | 3.69 m | 3.02 m x 3.69 m |
Utilities
| Cable | Available |
| Electricity | Installed |
| Wireless | Available |
| Electricity Connected | Connected |
| Sewer | Installed |
https://www.realtor.ca/real-estate/28414507/395-high-street-georgian-bay-freeman-freeman
Contact Us
Contact us for more information
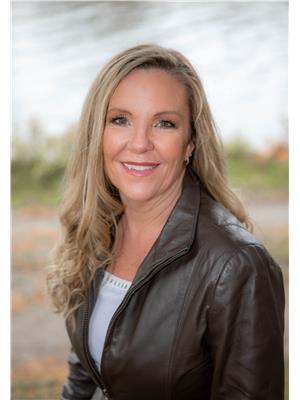
Terri Lynn Gibson
Salesperson
terrilynngibson.com/listing/?input_agent_id=2049660
www.facebook.com/teamgibsonrealestate
www.instagram.com/teamgibsonrealestate
49 James Street
Parry Sound, Ontario P2A 1T6
(705) 746-5844
(705) 746-4766
