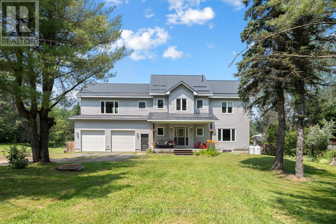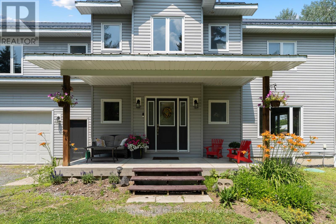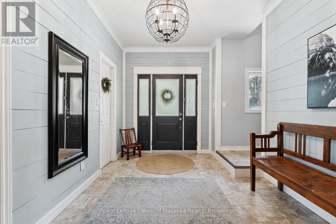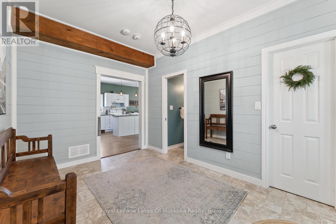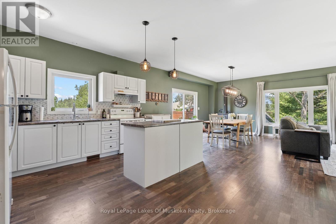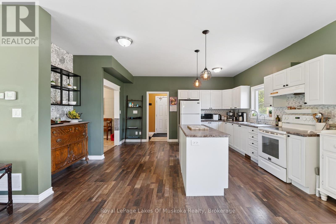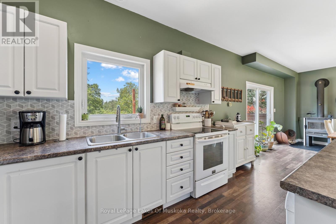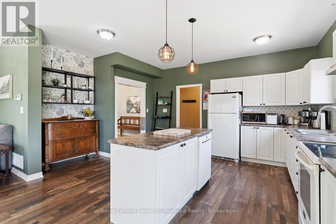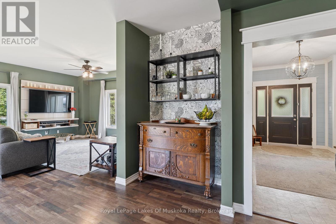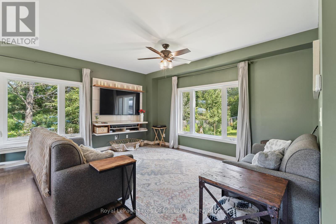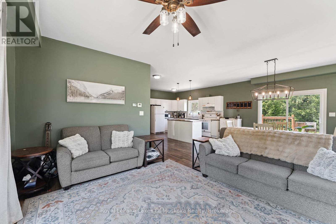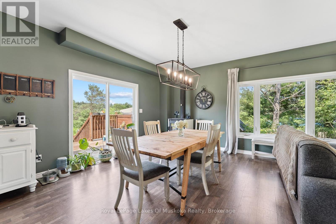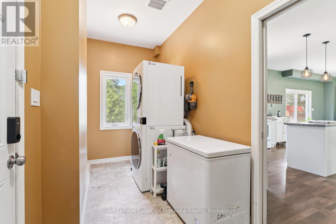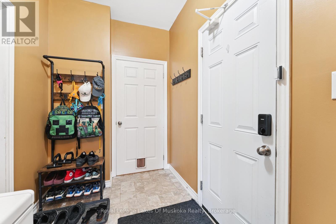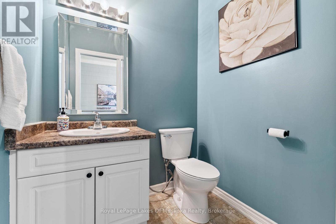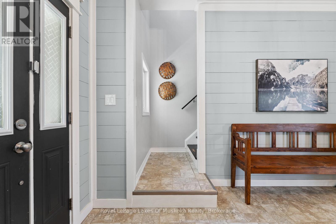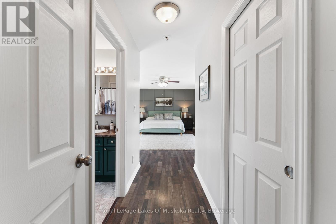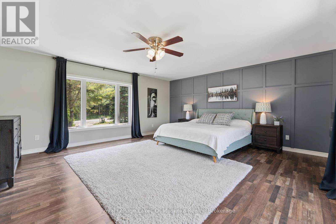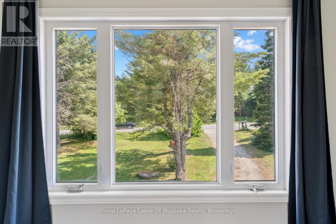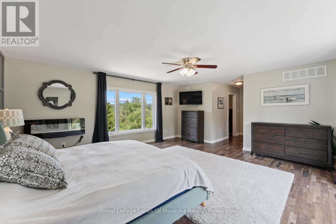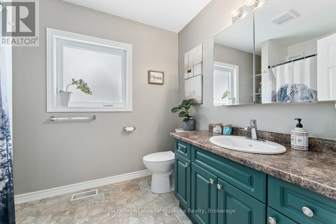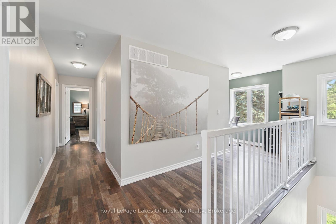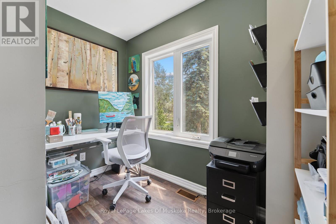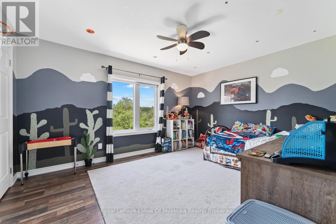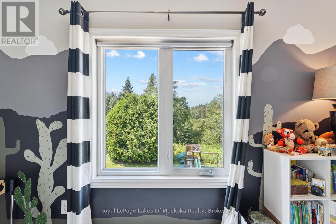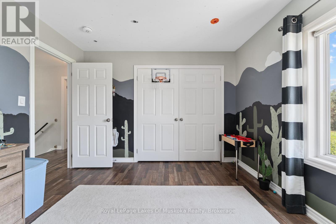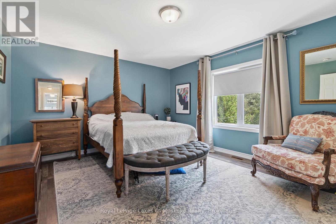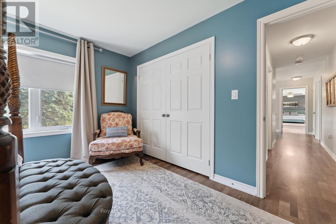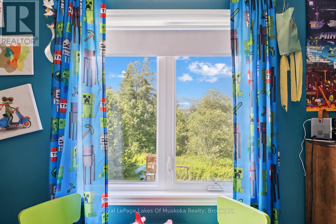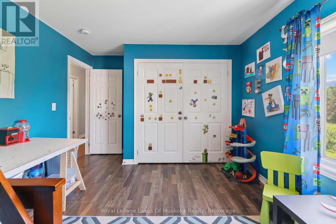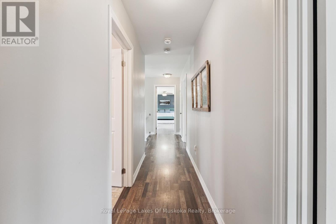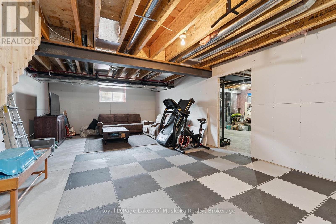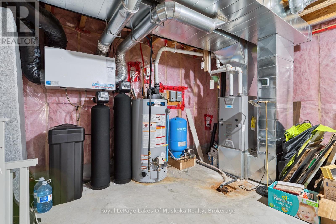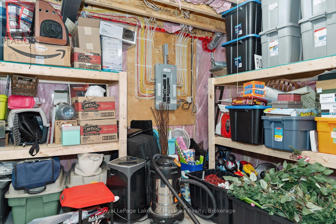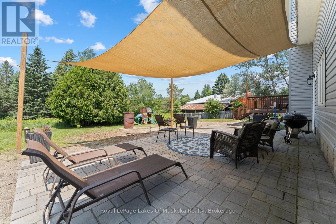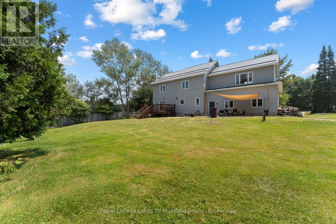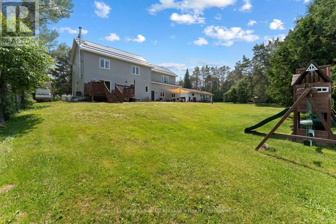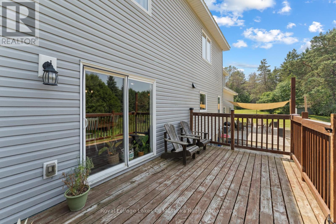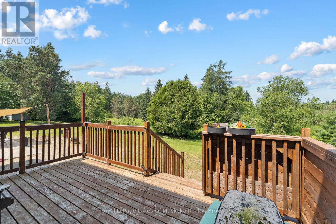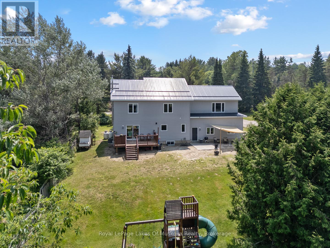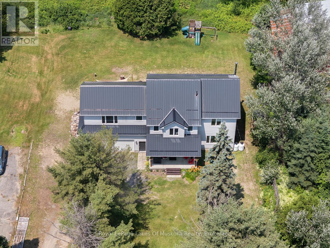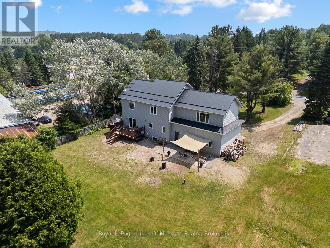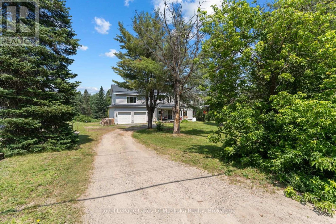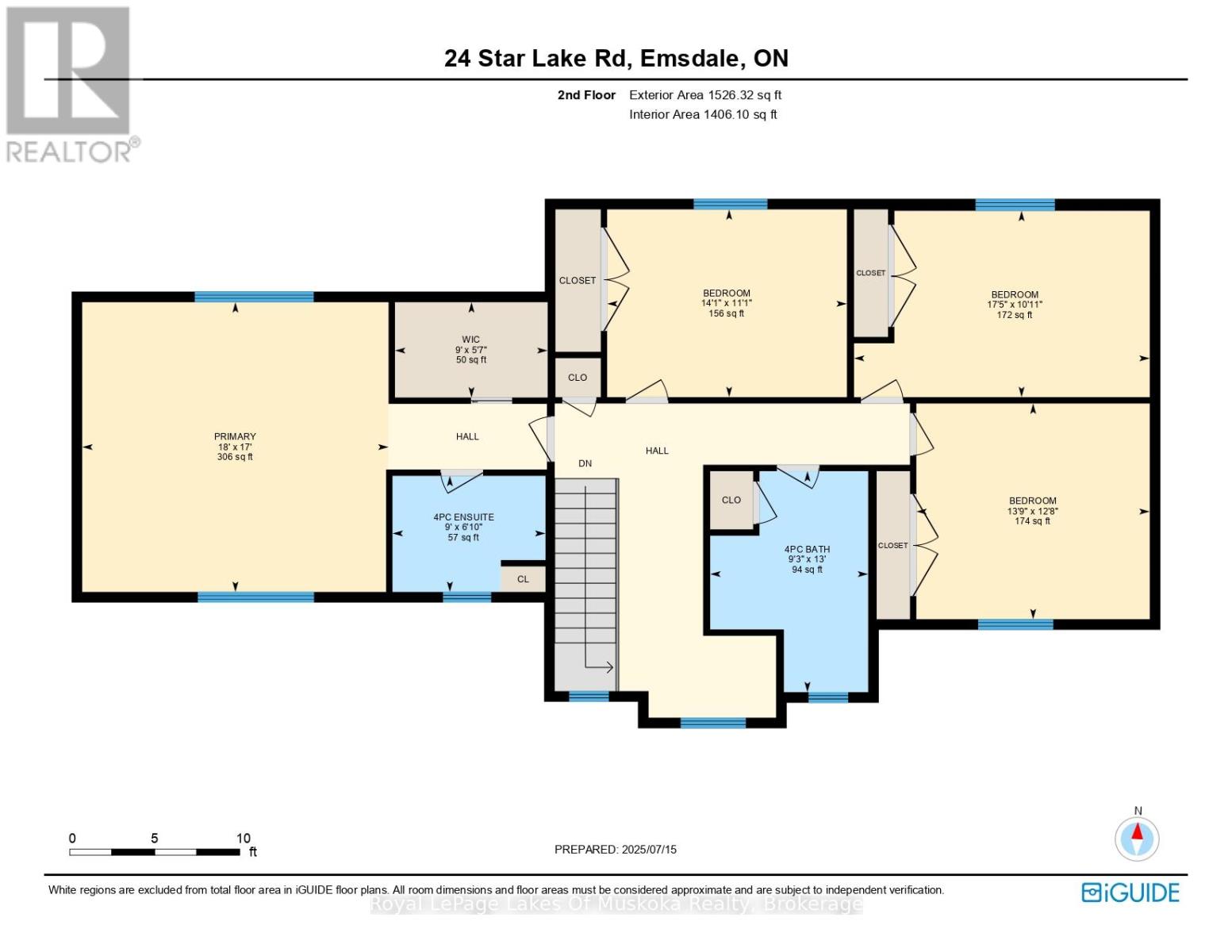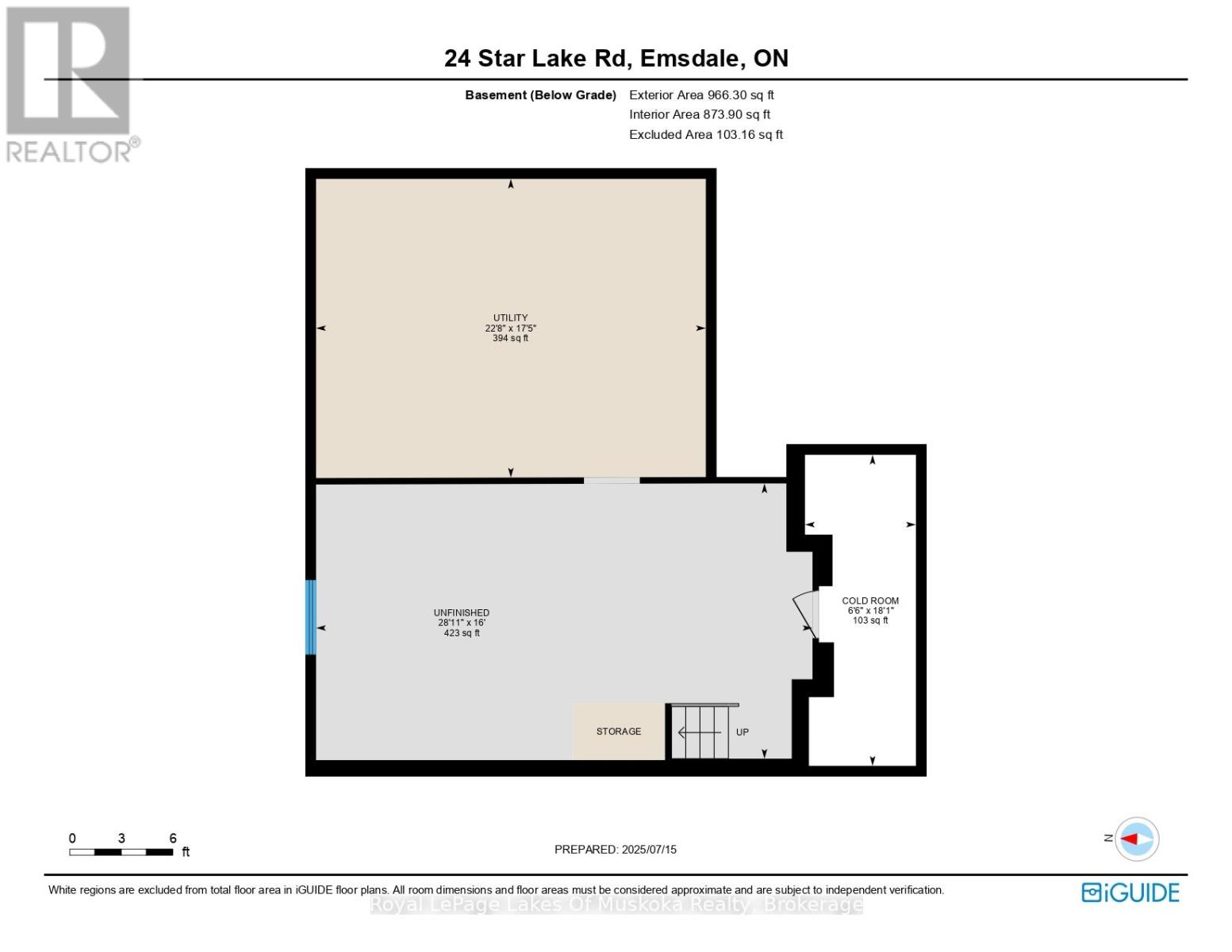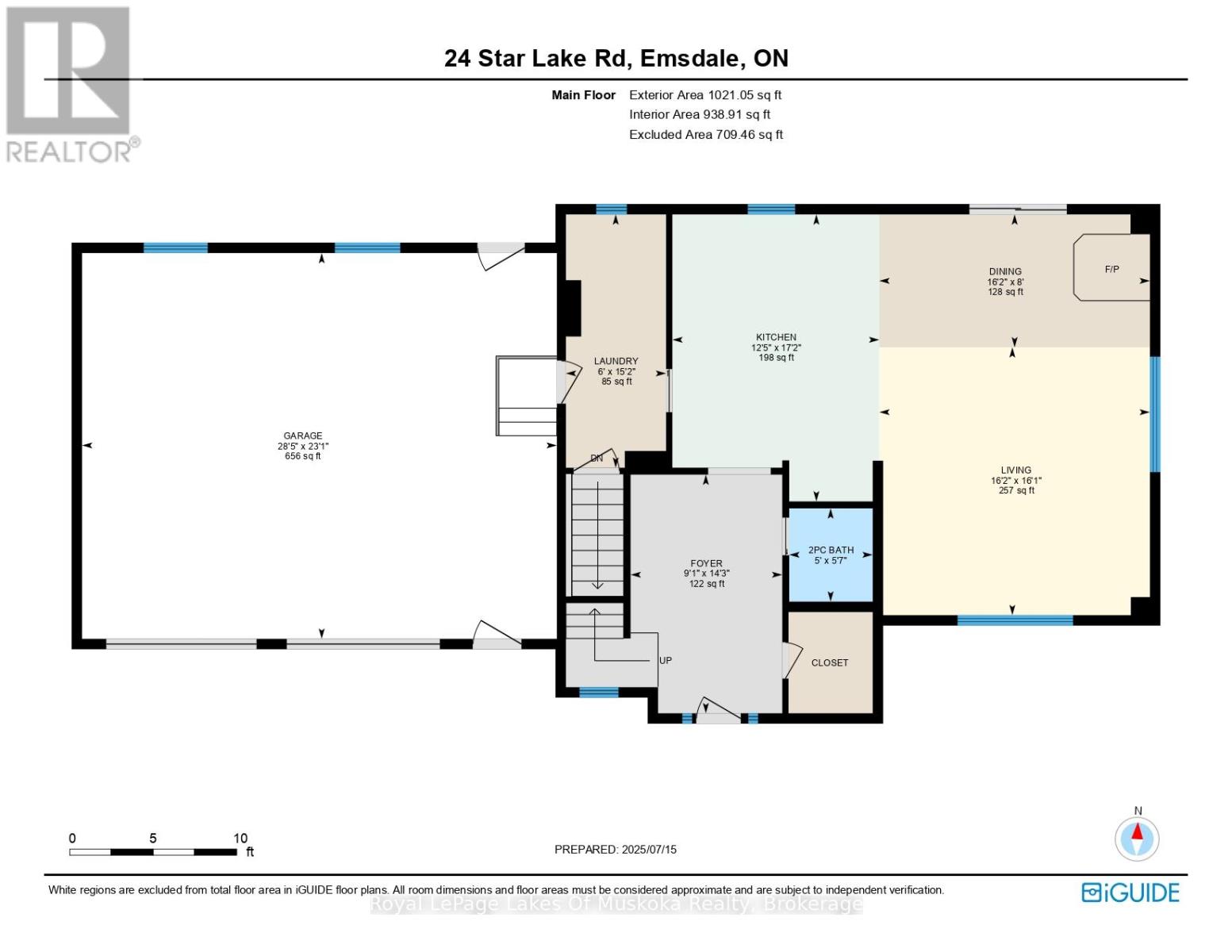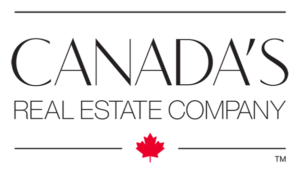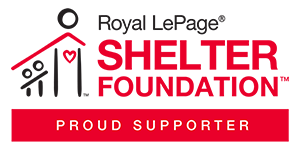24 Star Lake Road Perry, Ontario P0A 1J0
$724,900
Welcome to this beautifully maintained executive home, offering over 2,500 square feet of living space in the peaceful community of Emsdale. With four large bedrooms and a functional layout, this property is ideal for growing families or anyone seeking comfort and space in a quiet, rural setting. This 2 story home features both a propane furnace and a wood stove, which currently serves as the main source of heat. Enjoy cozy, efficient warmth all winter long plus, a generous supply of seasoned firewood is included. The large unfinished basement provides excellent potential for future living space, whether you envision a home gym, workshop, or rec room. Other highlights include an attached double-car garage and an upgraded water treatment system. Conveniently located just down the road from the Emsdale Community Centre and a short 20-minute drive to the town of Huntsville, this home offers the perfect balance of peaceful country living and easy access to amenities. This spacious, low-maintenance home is ready for its next chapter. Don't miss your chance to make it yours! (id:60135)
Property Details
| MLS® Number | X12289215 |
| Property Type | Single Family |
| Community Name | Emsdale |
| Community Features | School Bus |
| Features | Level Lot, Lane, Carpet Free, Sump Pump |
| Parking Space Total | 8 |
| Structure | Deck, Patio(s), Porch |
Building
| Bathroom Total | 3 |
| Bedrooms Above Ground | 4 |
| Bedrooms Total | 4 |
| Age | 6 To 15 Years |
| Appliances | Water Heater, Dishwasher, Dryer, Microwave, Stove, Refrigerator |
| Basement Development | Unfinished |
| Basement Type | Full (unfinished) |
| Construction Style Attachment | Detached |
| Cooling Type | Central Air Conditioning |
| Exterior Finish | Vinyl Siding |
| Fireplace Present | Yes |
| Fireplace Type | Woodstove |
| Foundation Type | Poured Concrete |
| Half Bath Total | 1 |
| Heating Fuel | Propane |
| Heating Type | Forced Air |
| Stories Total | 2 |
| Size Interior | 2,500 - 3,000 Ft2 |
| Type | House |
| Utility Water | Drilled Well |
Parking
| Attached Garage | |
| Garage |
Land
| Acreage | No |
| Sewer | Septic System |
| Size Depth | 200 Ft |
| Size Frontage | 100 Ft |
| Size Irregular | 100 X 200 Ft |
| Size Total Text | 100 X 200 Ft |
| Zoning Description | R1 (residential) |
Rooms
| Level | Type | Length | Width | Dimensions |
|---|---|---|---|---|
| Second Level | Bedroom 3 | 3.87 m | 4.19 m | 3.87 m x 4.19 m |
| Second Level | Bedroom 4 | 3.34 m | 5.3 m | 3.34 m x 5.3 m |
| Second Level | Bathroom | 3.96 m | 2.83 m | 3.96 m x 2.83 m |
| Second Level | Bathroom | 2.08 m | 2.74 m | 2.08 m x 2.74 m |
| Second Level | Primary Bedroom | 5.19 m | 5.49 m | 5.19 m x 5.49 m |
| Second Level | Bedroom 2 | 3.37 m | 4.3 m | 3.37 m x 4.3 m |
| Basement | Cold Room | 1.97 m | 5.52 m | 1.97 m x 5.52 m |
| Basement | Utility Room | 6.92 m | 5.3 m | 6.92 m x 5.3 m |
| Basement | Other | 8.81 m | 4.88 m | 8.81 m x 4.88 m |
| Main Level | Living Room | 4.89 m | 4.94 m | 4.89 m x 4.94 m |
| Main Level | Laundry Room | 4.62 m | 1.83 m | 4.62 m x 1.83 m |
| Main Level | Kitchen | 5.24 m | 3.78 m | 5.24 m x 3.78 m |
| Main Level | Foyer | 4.36 m | 2.77 m | 4.36 m x 2.77 m |
| Main Level | Dining Room | 2.43 m | 4.94 m | 2.43 m x 4.94 m |
| Main Level | Bathroom | 1.7 m | 1.52 m | 1.7 m x 1.52 m |
https://www.realtor.ca/real-estate/28614603/24-star-lake-road-perry-emsdale-emsdale
Contact Us
Contact us for more information
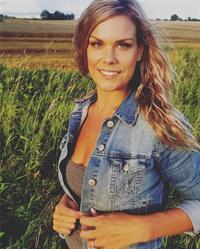
Angela Morley
Salesperson
184 Ontario Street
Burks Falls, Ontario P0A 1C0
(705) 382-5555
(705) 382-9199
www.rlpmuskoka.com/
