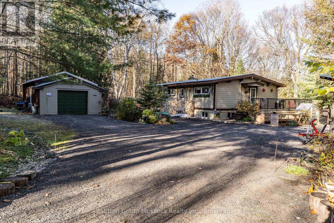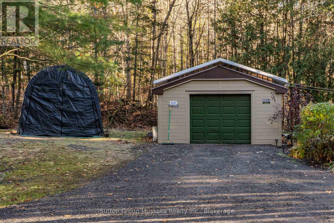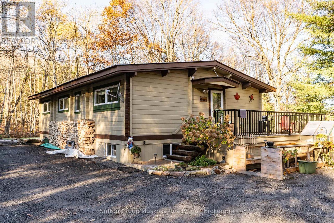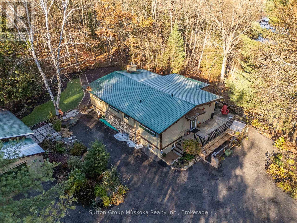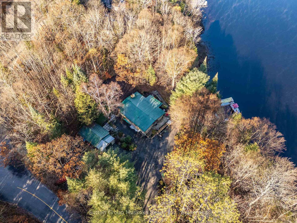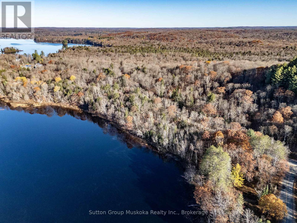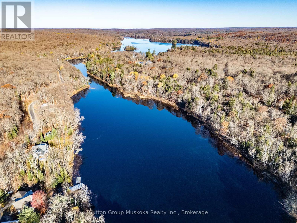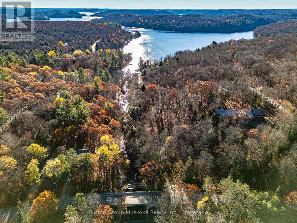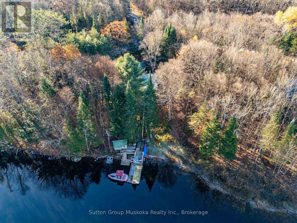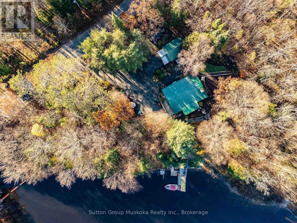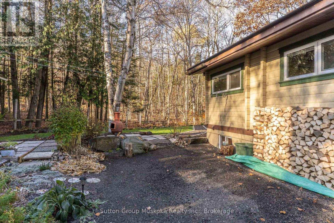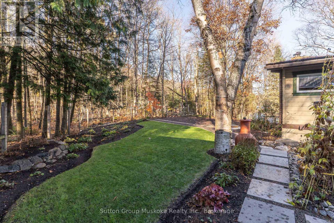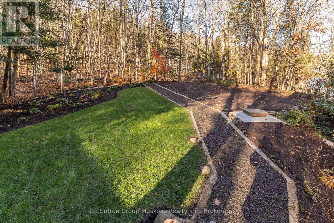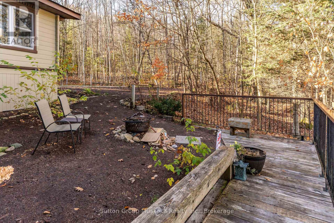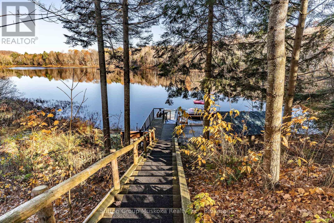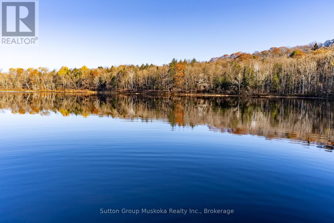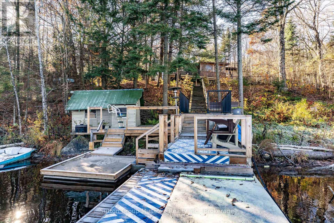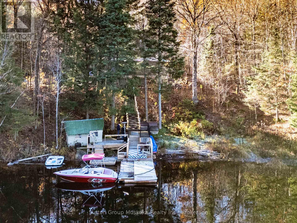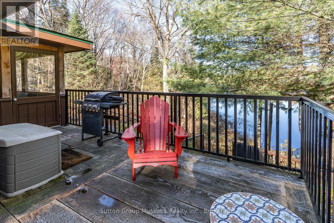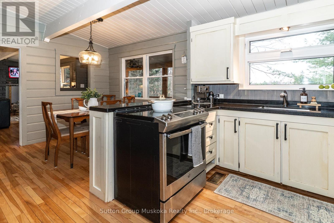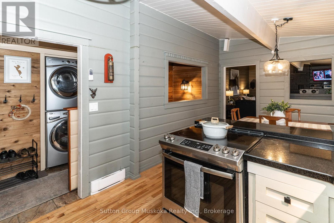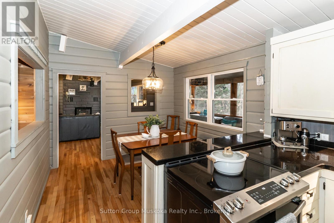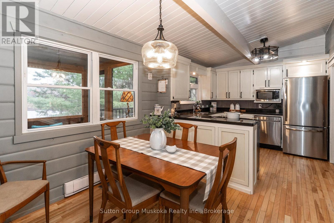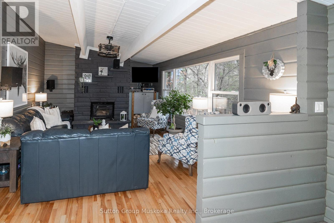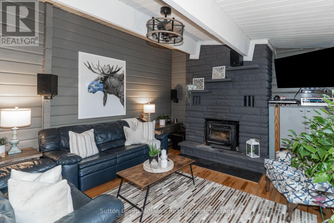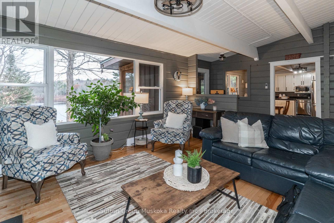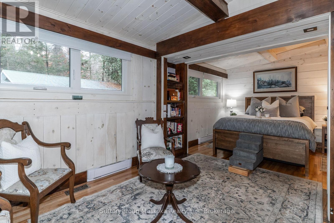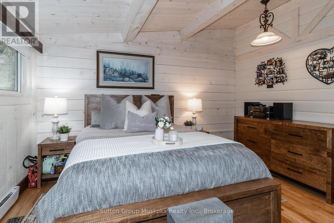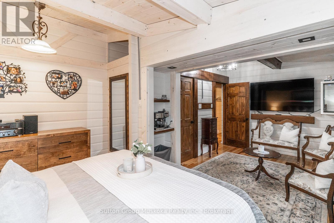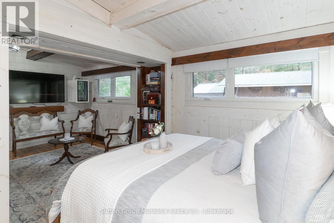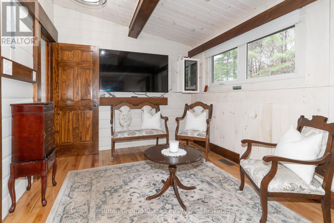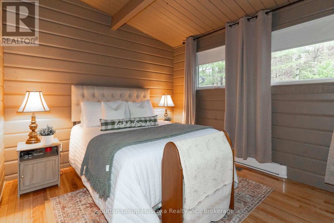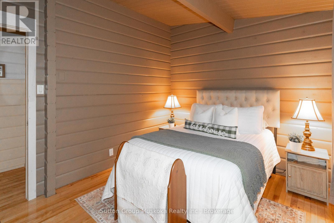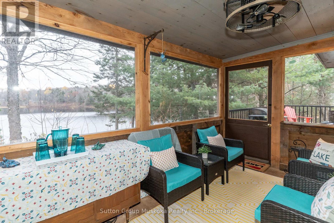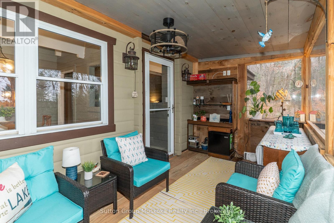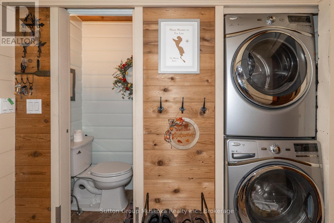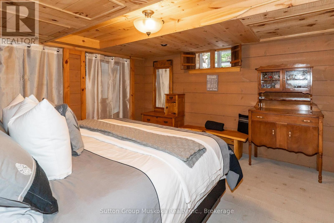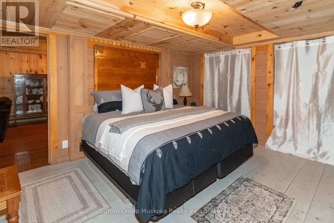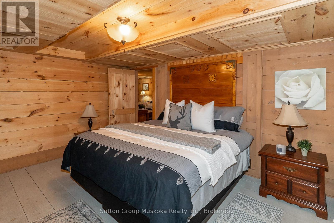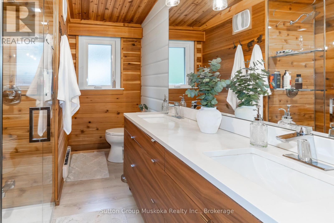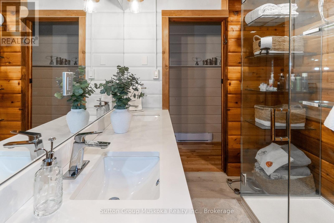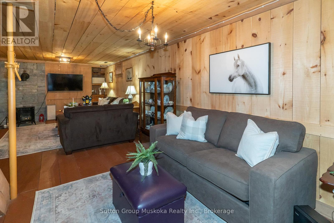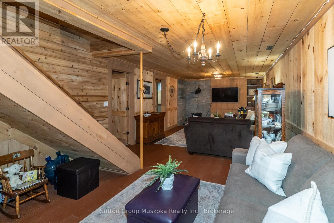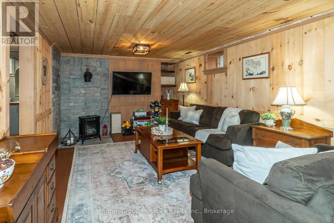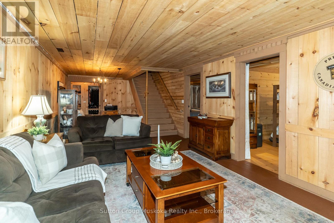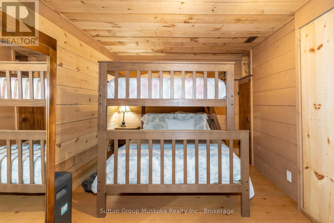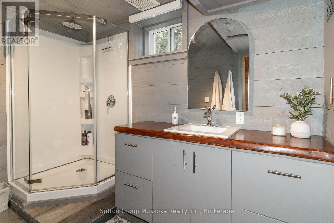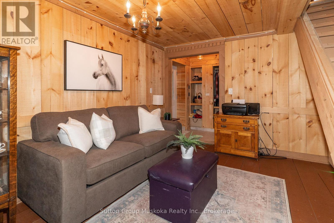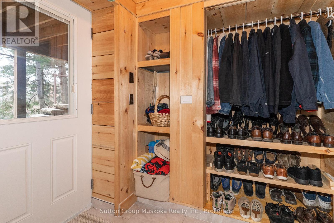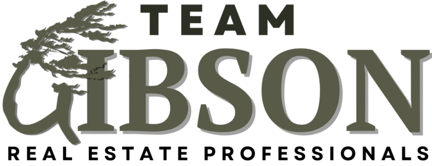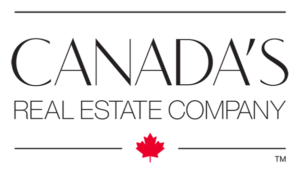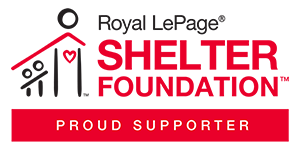236 Hoodstown Road Huntsville, Ontario P1H 2J2
$1,099,000
This waterfront home brags of pride of ownership. Immaculate inside and out, this home is located on a level lot , close to the waterfront AND has a view across the bay of nothing but Muskoka forest. Located in a quiet bay, this spot will see less boat traffic and noise and would be ideal for kids . Fox Lake offers great fishing and is a rare lake that has no public launch. The home offers main floor bedrooms , open concept kitchen, dining and living area while the lower level is completely finished with another bedroom and a bathroom. Like the smell of wood heat ? Enjoy the wood stove in the fall while enjoying the waterfront view. Outside you will find a detached garage , outbuilding and firepit area. Whether its a year round cottage for a family or a place to retire as a home, this place offers ALOT of what Muskoka buyers are looking for. (id:60135)
Property Details
| MLS® Number | X12497082 |
| Property Type | Single Family |
| Community Name | Stisted |
| Easement | Unknown |
| Parking Space Total | 5 |
| Structure | Dock |
| View Type | Direct Water View |
| Water Front Type | Waterfront |
Building
| Bathroom Total | 3 |
| Bedrooms Above Ground | 4 |
| Bedrooms Total | 4 |
| Appliances | Water Heater, Dryer, Stove, Washer, Window Coverings, Refrigerator |
| Architectural Style | Bungalow |
| Basement Development | Finished |
| Basement Type | Full (finished) |
| Construction Style Attachment | Detached |
| Cooling Type | None |
| Exterior Finish | Wood |
| Fireplace Present | Yes |
| Foundation Type | Block |
| Half Bath Total | 1 |
| Heating Fuel | Wood |
| Heating Type | Baseboard Heaters |
| Stories Total | 1 |
| Size Interior | 1,100 - 1,500 Ft2 |
| Type | House |
| Utility Water | Dug Well |
Parking
| Detached Garage | |
| Garage |
Land
| Access Type | Public Road, Private Docking |
| Acreage | No |
| Sewer | Septic System |
| Size Irregular | 245 X 233 Acre |
| Size Total Text | 245 X 233 Acre |
| Zoning Description | Sr1 |
Rooms
| Level | Type | Length | Width | Dimensions |
|---|---|---|---|---|
| Lower Level | Family Room | 30 m | 12 m | 30 m x 12 m |
| Lower Level | Bedroom 3 | 14 m | 13 m | 14 m x 13 m |
| Lower Level | Office | 9 m | 13 m | 9 m x 13 m |
| Main Level | Kitchen | 10 m | 9 m | 10 m x 9 m |
| Main Level | Dining Room | 8 m | 9 m | 8 m x 9 m |
| Main Level | Living Room | 17 m | 13 m | 17 m x 13 m |
| Main Level | Bedroom | 12 m | 9 m | 12 m x 9 m |
| Main Level | Bedroom 2 | 8 m | 13 m | 8 m x 13 m |
| Main Level | Sitting Room | 11 m | 9 m | 11 m x 9 m |
https://www.realtor.ca/real-estate/29054430/236-hoodstown-road-huntsville-stisted-stisted
Contact Us
Contact us for more information

Jamie Lockwood
Broker
9 Chaffey St
Huntsville, Ontario P1H 1H4
(705) 788-1200
