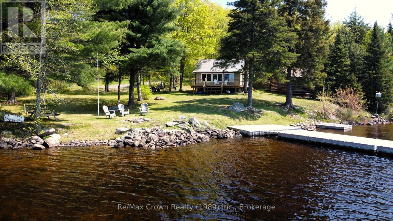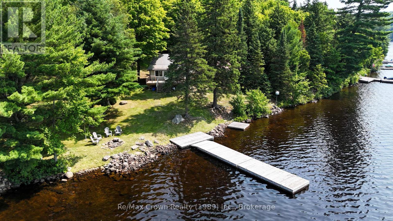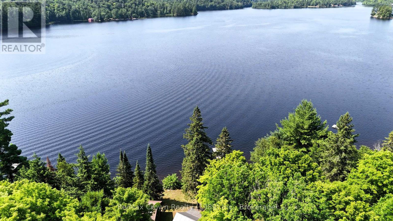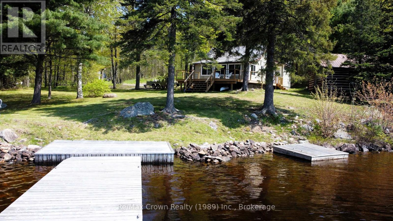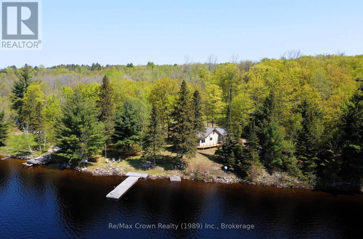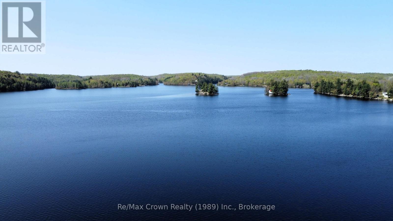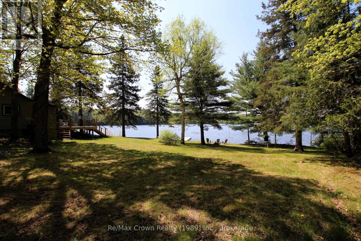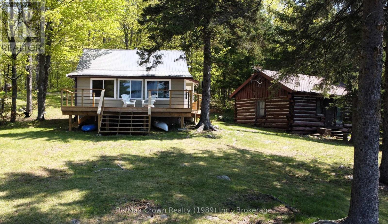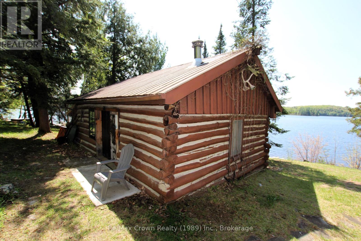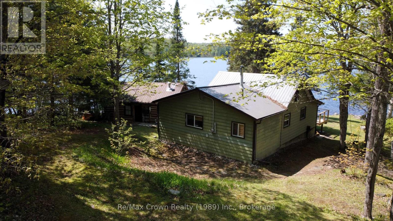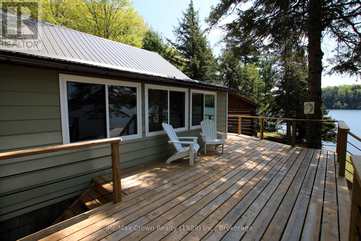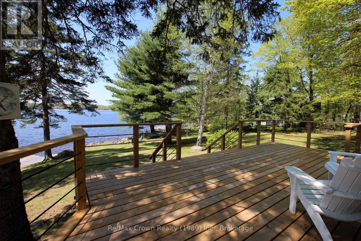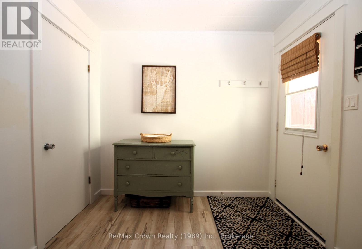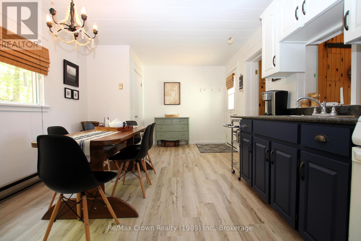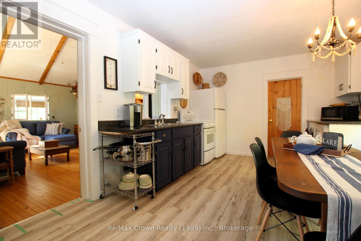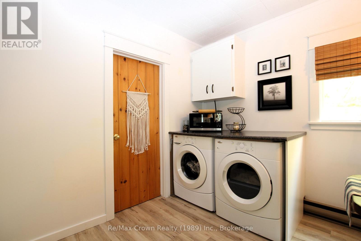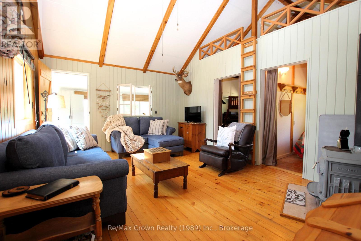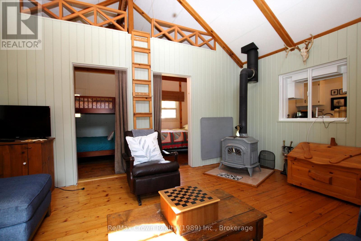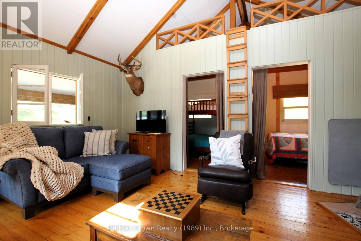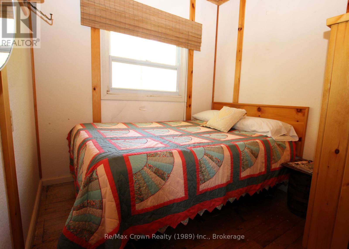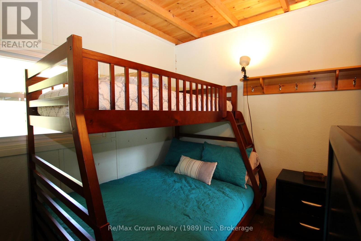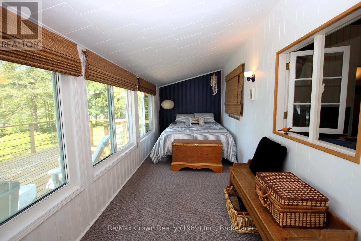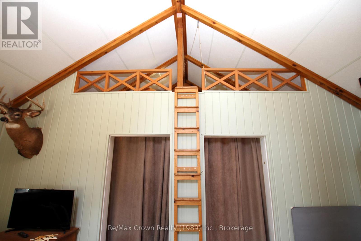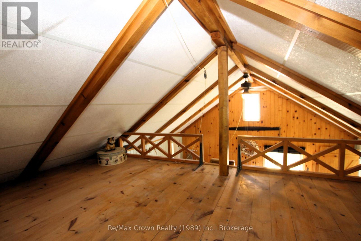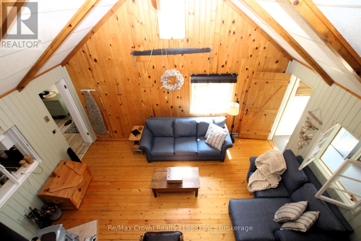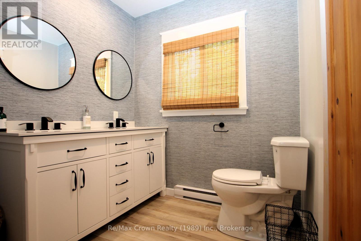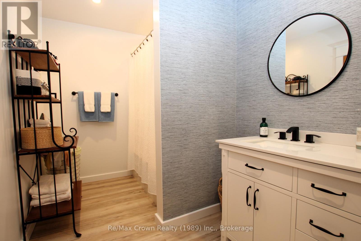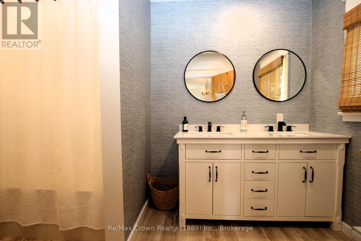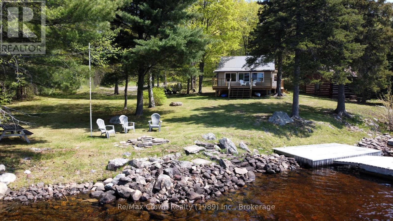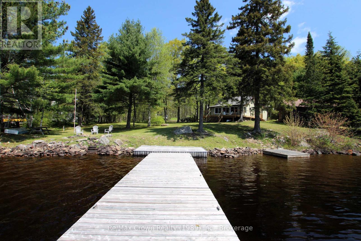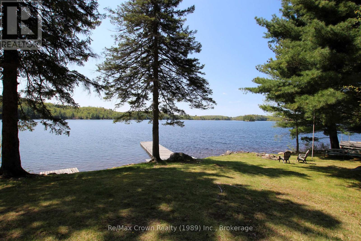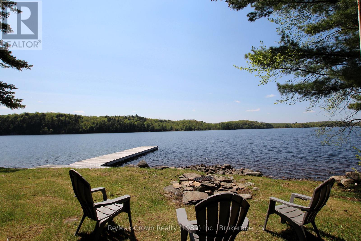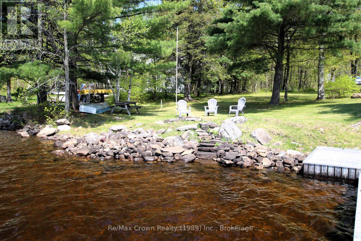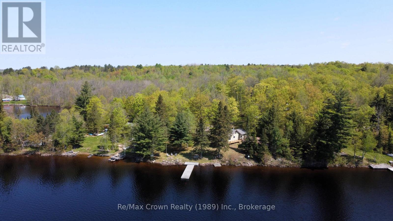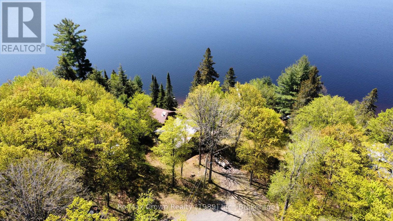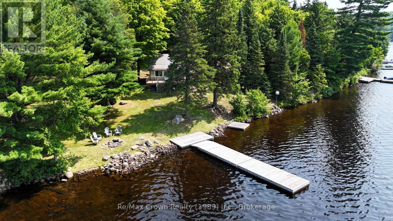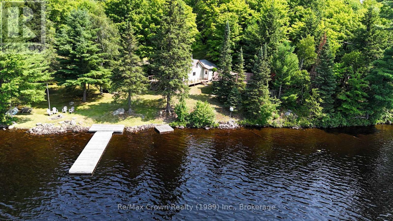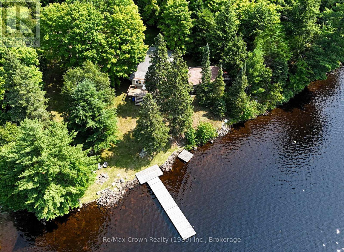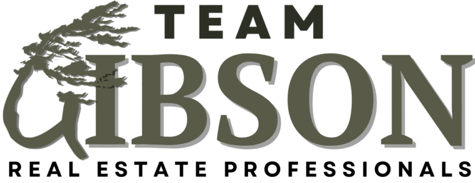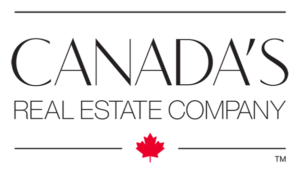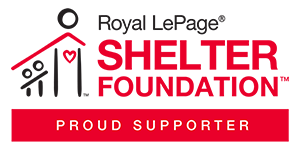131 Lee Lane Parry Sound Remote Area, Ontario P0H 1S0
$749,000
Step into your Dream Lakeside Escape on Beautiful Duck Lake, part of the highly sought after Pickerel River System offering 40+ miles of boating, fishing, and endless Family Fun! Nestled on a private, level lot in an Unorganized Township, where you'll enjoy lower taxes and fewer building restrictions. This stunning 4 season property boasts over 200' of Pristine, Weed-Free shoreline enjoying southern exposure - perfect for swimming and soaking up the sun. Inside, you'll find a combined kitchen & dining area, main floor laundry, a beautifully renovated 4-piece bath with double sinks, and vaulted living area with a cozy wood stove - all wrapped in the warm ambiance of original pine flooring. The durable steel roof and expansive wrap around deck makes outdoor living just as enjoyable. Bonus Features you'll love: additional log cabin - this charming structure is currently being sued for storage but could be transformed into a guest cabin or possible workshop; Tree House for the kids; Loft area - additiona sleeping accommodations in the vaulted Living room. A perfect blend of Northern Charm and Modern Comfort, this idyllic waterfront retreat is ready to be the backdrop for years of unforgettable memories. (id:60135)
Property Details
| MLS® Number | X12417993 |
| Property Type | Single Family |
| Community Name | Port Loring |
| Community Features | Fishing |
| Easement | Unknown |
| Features | Level Lot, Wooded Area, Level, Carpet Free, Country Residential |
| Parking Space Total | 5 |
| Structure | Deck, Workshop, Dock |
| View Type | Lake View, Direct Water View |
| Water Front Type | Waterfront |
Building
| Bathroom Total | 1 |
| Bedrooms Above Ground | 3 |
| Bedrooms Total | 3 |
| Appliances | Water Heater, Dryer, Stove, Washer, Refrigerator |
| Basement Type | Crawl Space |
| Cooling Type | None |
| Exterior Finish | Aluminum Siding |
| Fireplace Present | Yes |
| Flooring Type | Hardwood |
| Foundation Type | Wood/piers |
| Heating Fuel | Electric |
| Heating Type | Baseboard Heaters |
| Stories Total | 2 |
| Size Interior | 700 - 1,100 Ft2 |
| Type | House |
| Utility Water | Lake/river Water Intake |
Parking
| No Garage |
Land
| Access Type | Private Road, Private Docking |
| Acreage | No |
| Sewer | Septic System |
| Size Depth | 220 Ft |
| Size Frontage | 204 Ft |
| Size Irregular | 204 X 220 Ft |
| Size Total Text | 204 X 220 Ft|1/2 - 1.99 Acres |
| Surface Water | Lake/pond |
Rooms
| Level | Type | Length | Width | Dimensions |
|---|---|---|---|---|
| Second Level | Loft | 3.96 m | 2.59 m | 3.96 m x 2.59 m |
| Main Level | Living Room | 5.24 m | 3.78 m | 5.24 m x 3.78 m |
| Main Level | Kitchen | 5.85 m | 3.44 m | 5.85 m x 3.44 m |
| Main Level | Bedroom | 2.47 m | 2.92 m | 2.47 m x 2.92 m |
| Main Level | Bedroom 2 | 2.47 m | 2.32 m | 2.47 m x 2.32 m |
| Main Level | Sunroom | 6.4 m | 2.04 m | 6.4 m x 2.04 m |
| Main Level | Bathroom | 3.47 m | 2.01 m | 3.47 m x 2.01 m |
Utilities
| Electricity | Installed |
Contact Us
Contact us for more information

Dawn Stripe
Salesperson
restoulerealestate.ca/
www.facebook.com/DGStripe/
ca.linkedin.com/in/dawnstripe
280 Hawthorne Dr.
Restoule, Ontario P0H 2R0
(705) 729-1028
(705) 560-9492
remaxcrown.ca/

George Stripe
Salesperson
www.facebook.com/restouleloringrealestate/
ca.linkedin.com/in/george-stripe-6a7a67113
280 Hawthorne Dr.
Restoule, Ontario P0H 2R0
(705) 729-1028
(705) 560-9492
remaxcrown.ca/
