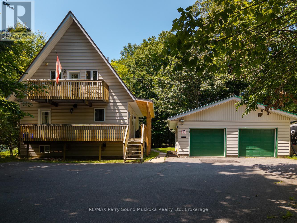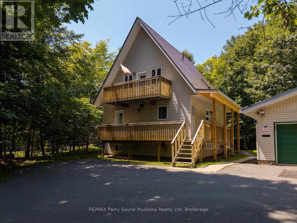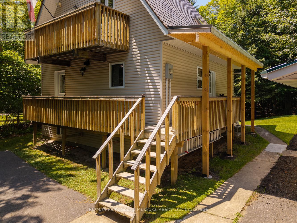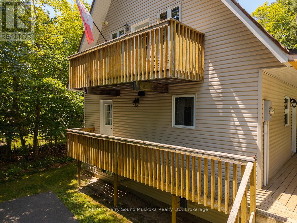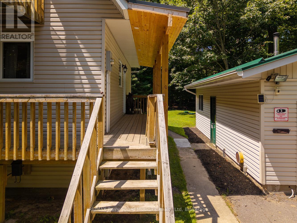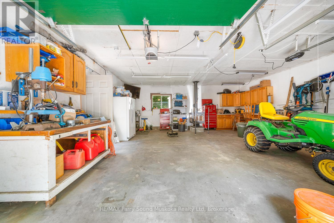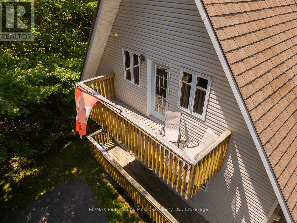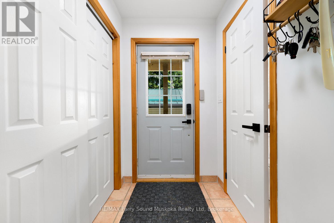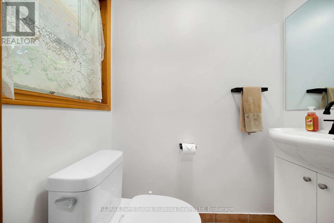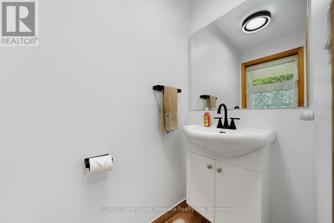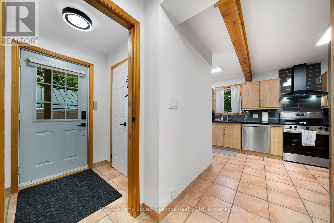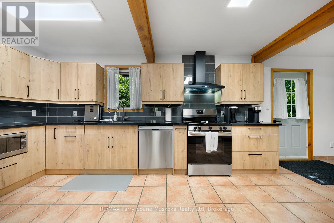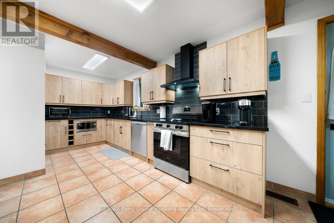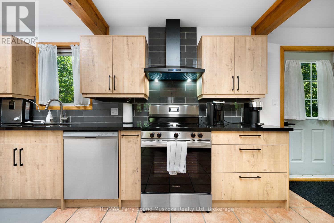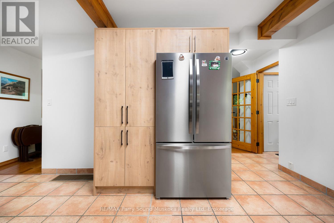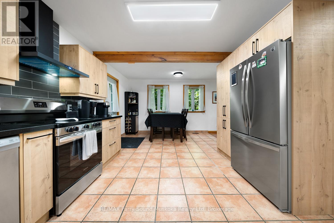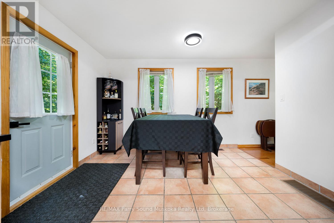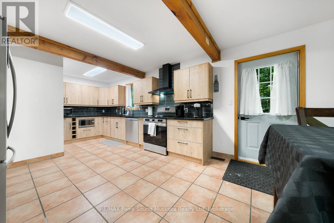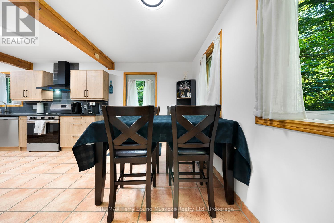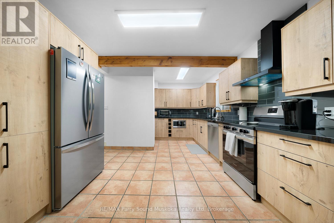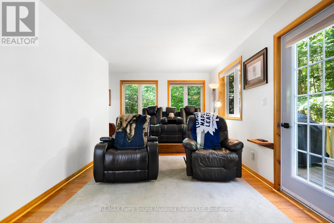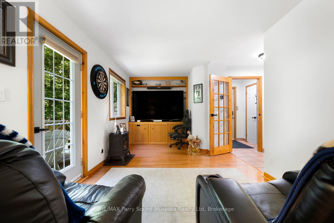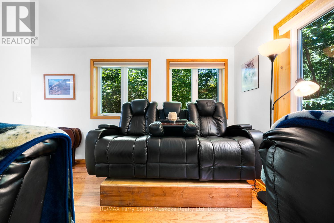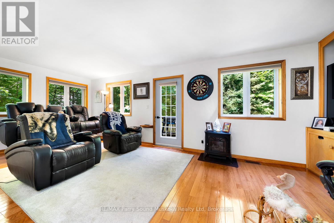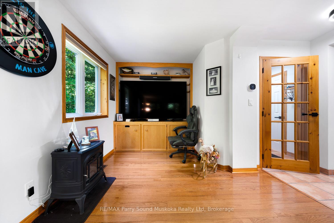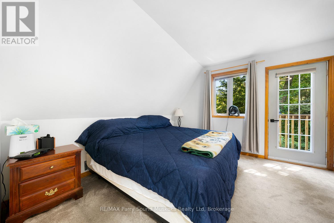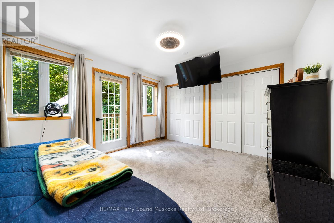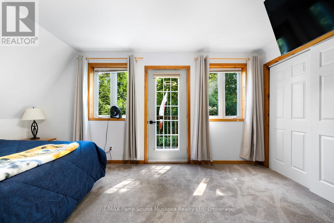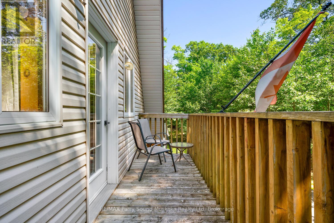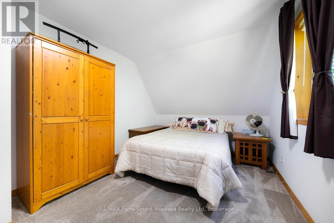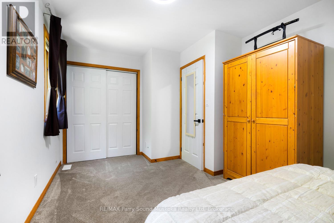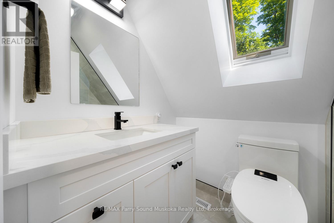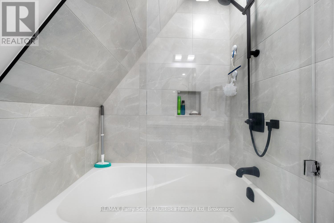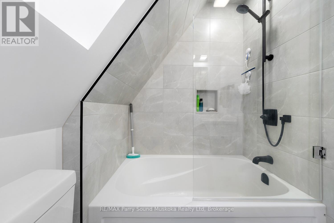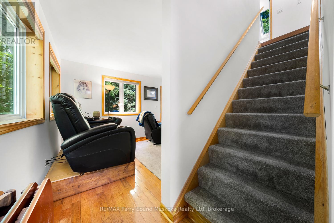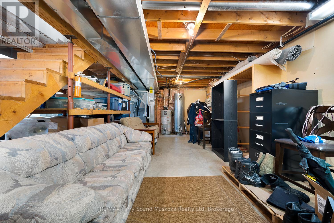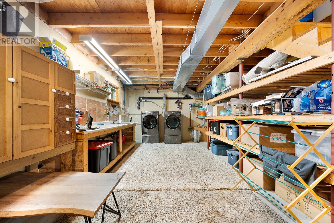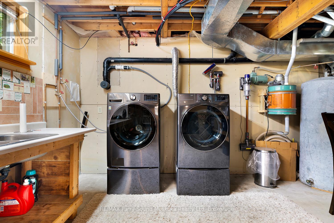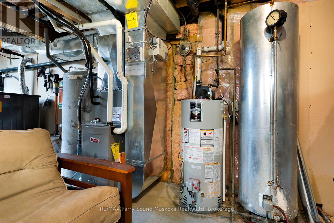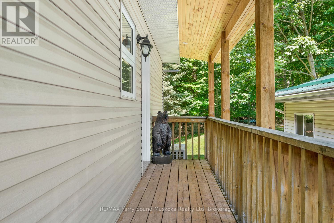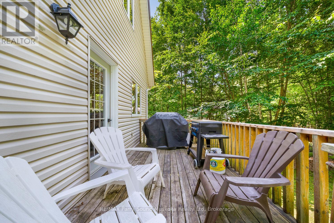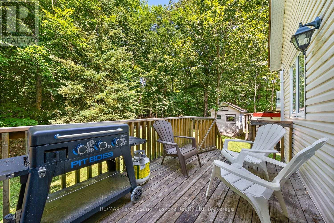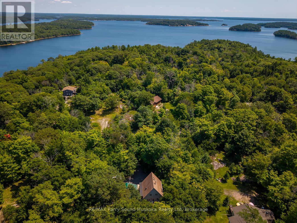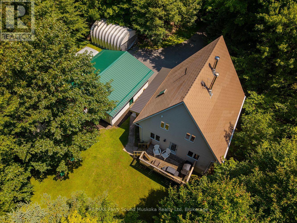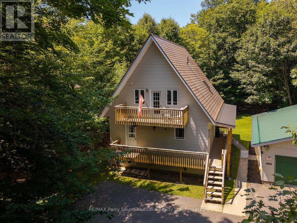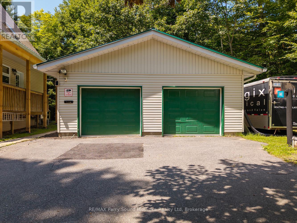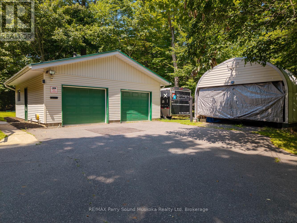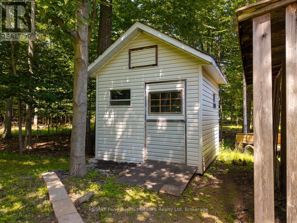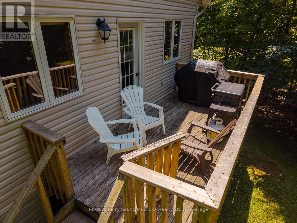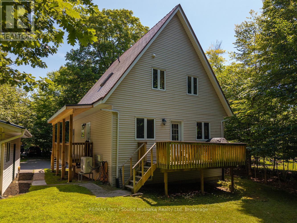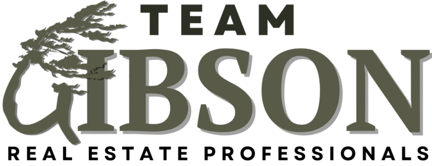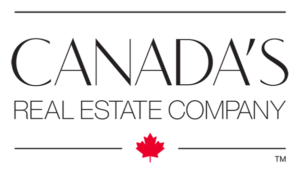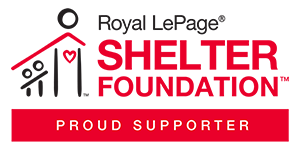113 Bayview Drive Carling, Ontario P0G 1G0
$699,999
Welcome to this beautifully updated 2-bedroom, 2-bath home located in the heart of Carling's sought-after Bayview subdivision. Situated on a level lot, this home offers both charm and functionality, with a detached double-car garage, ample parking, and multiple outdoor living spaces, including a spacious deck on the main level and a private walkout deck off the primary bedroom. Inside, you'll find a brand new renovated kitchen and bathrooms featuring modern finishes and quality craftsmanship. Recent upgrades include a 2024 high-efficiency furnace and cold climate heat pump, brand-new stainless steel appliances, fresh interior paint in 2025, and a new garage door opener. Additional updates include all-new plugs and switches throughout the first and second floors, a 2023 front-load LG washer and dryer, and 2023 raised septic lids for easy maintenance. As a resident of Bayview, you'll enjoy deeded access to the community's beautiful beaches, perfect for swimming and summer relaxation, and the nearby marina is just down the road, ideal for boating enthusiasts. Move-in ready and perfectly located, this home blends comfort, style, and convenience in one of Carling's most desirable neighborhoods. ** This is a linked property.** (id:60135)
Property Details
| MLS® Number | X12308314 |
| Property Type | Single Family |
| Community Name | Carling |
| Amenities Near By | Beach, Marina |
| Equipment Type | Water Heater, Propane Tank |
| Features | Irregular Lot Size, Sump Pump |
| Parking Space Total | 14 |
| Rental Equipment Type | Water Heater, Propane Tank |
Building
| Bathroom Total | 2 |
| Bedrooms Above Ground | 2 |
| Bedrooms Total | 2 |
| Appliances | Water Heater - Tankless, Water Heater, All |
| Basement Development | Unfinished |
| Basement Type | N/a (unfinished) |
| Construction Style Attachment | Detached |
| Cooling Type | Central Air Conditioning |
| Exterior Finish | Vinyl Siding |
| Fire Protection | Security System |
| Fireplace Present | Yes |
| Fireplace Total | 1 |
| Fireplace Type | Woodstove |
| Foundation Type | Wood |
| Half Bath Total | 1 |
| Heating Fuel | Propane |
| Heating Type | Forced Air |
| Stories Total | 2 |
| Size Interior | 1,100 - 1,500 Ft2 |
| Type | House |
| Utility Power | Generator |
Parking
| Detached Garage | |
| Garage |
Land
| Acreage | No |
| Land Amenities | Beach, Marina |
| Sewer | Septic System |
| Size Depth | 343 Ft ,1 In |
| Size Frontage | 221 Ft ,2 In |
| Size Irregular | 221.2 X 343.1 Ft |
| Size Total Text | 221.2 X 343.1 Ft |
Rooms
| Level | Type | Length | Width | Dimensions |
|---|---|---|---|---|
| Second Level | Bedroom | 3.607 m | 4.978 m | 3.607 m x 4.978 m |
| Second Level | Bedroom 2 | 4.928 m | 3.048 m | 4.928 m x 3.048 m |
| Second Level | Bathroom | 2.26 m | 1.575 m | 2.26 m x 1.575 m |
| Basement | Other | 4.674 m | 7.264 m | 4.674 m x 7.264 m |
| Main Level | Living Room | 3.05 m | 6.81 m | 3.05 m x 6.81 m |
| Main Level | Bathroom | 0.91 m | 1.753 m | 0.91 m x 1.753 m |
| Main Level | Kitchen | 4.699 m | 3.658 m | 4.699 m x 3.658 m |
| Main Level | Dining Room | 2.515 m | 3.581 m | 2.515 m x 3.581 m |
https://www.realtor.ca/real-estate/28655601/113-bayview-drive-carling-carling
Contact Us
Contact us for more information
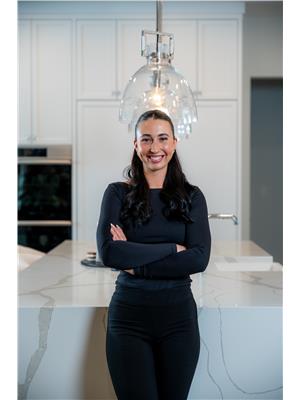
Liv Mosher
Salesperson
47 James Street
Parry Sound, Ontario P2A 1T6
(705) 746-9336
(705) 746-5176
