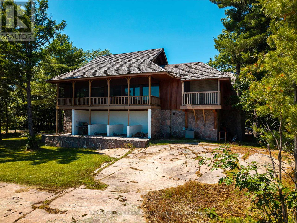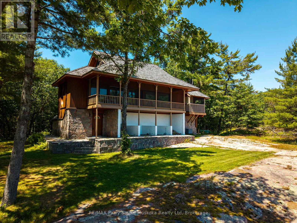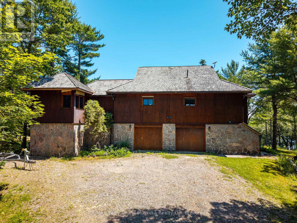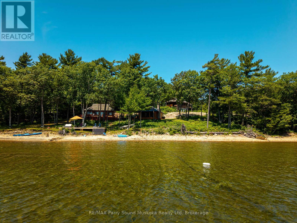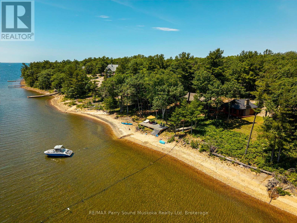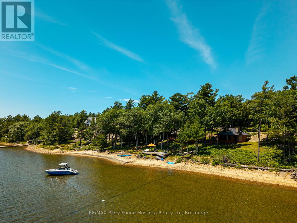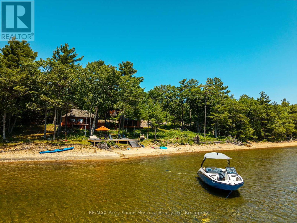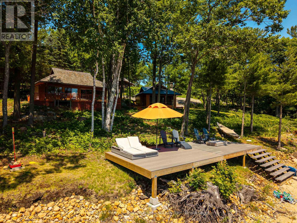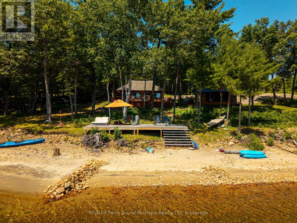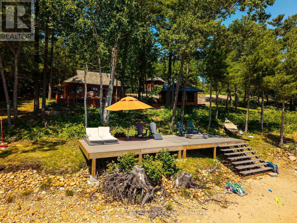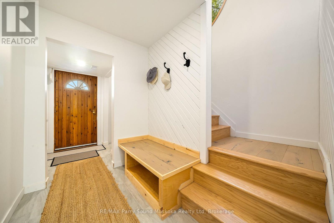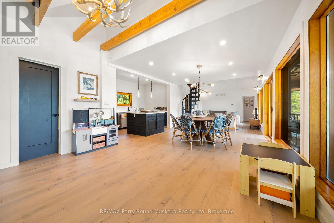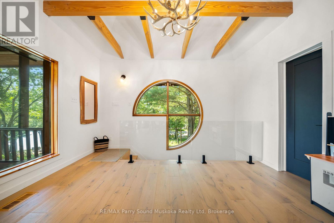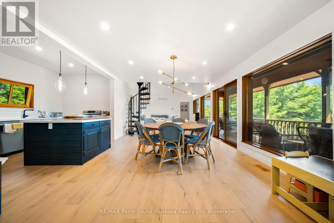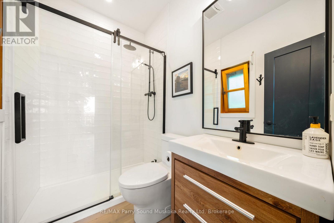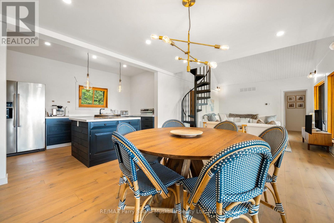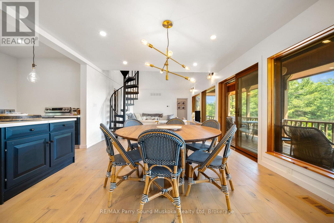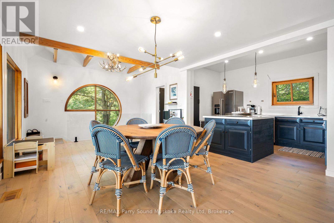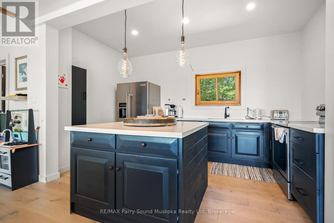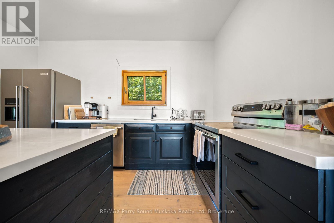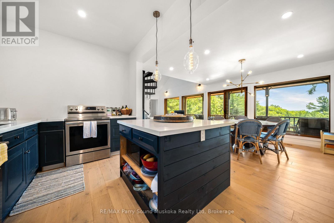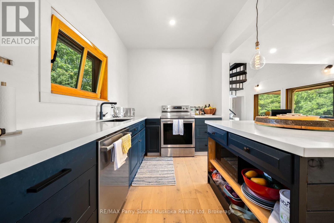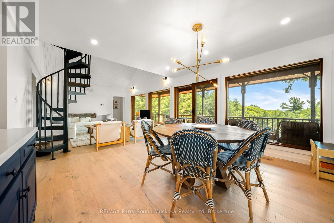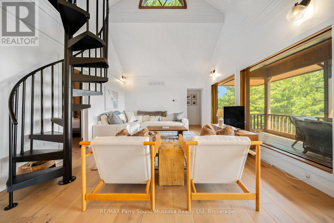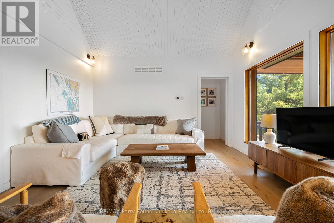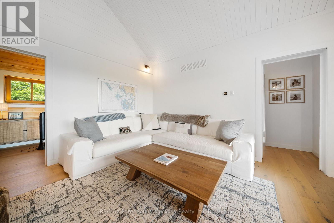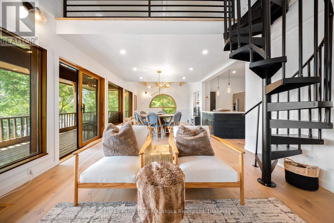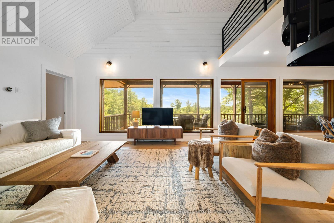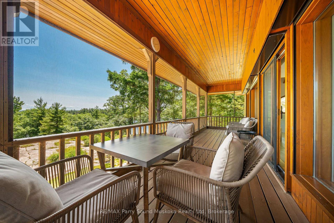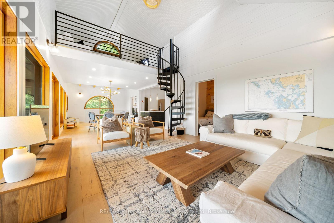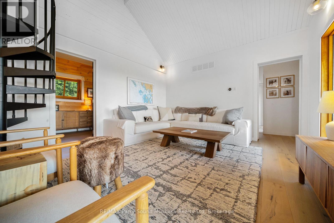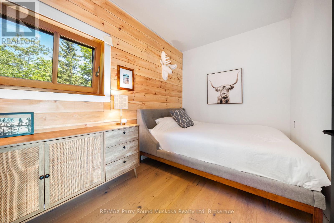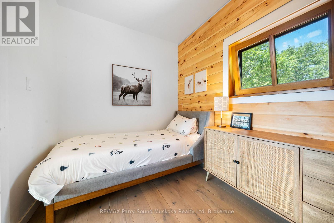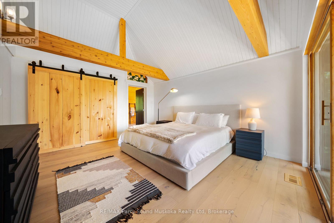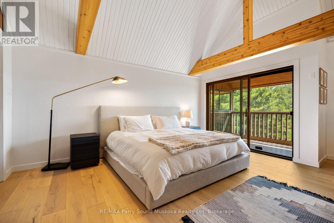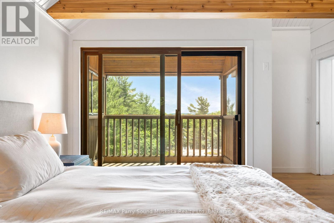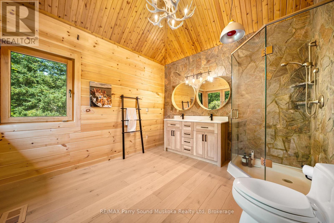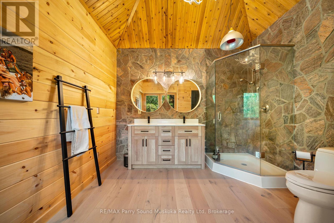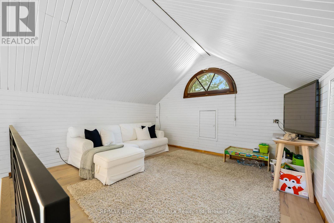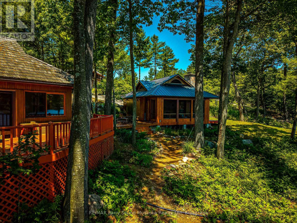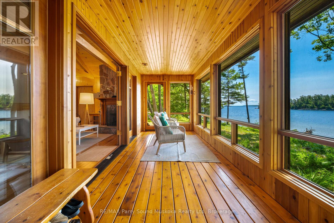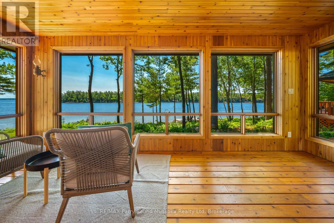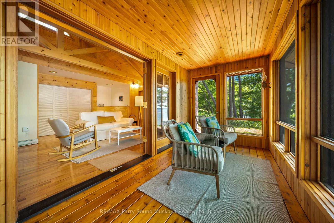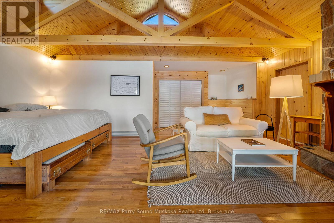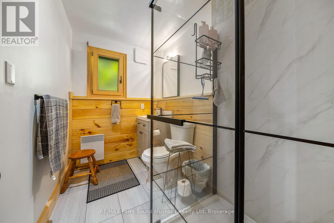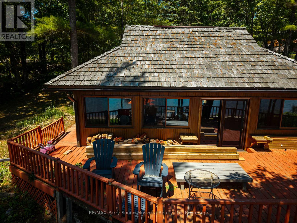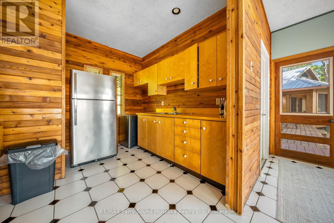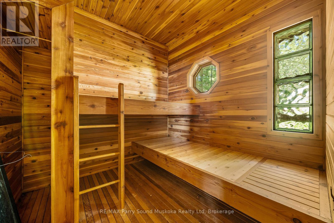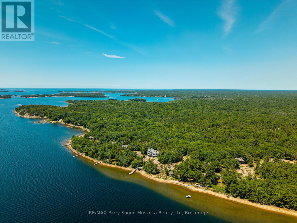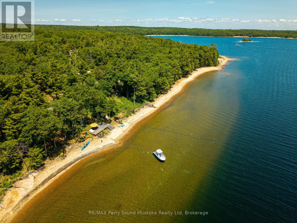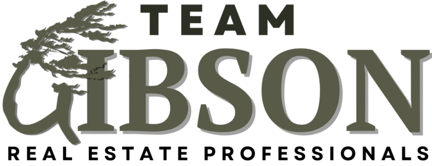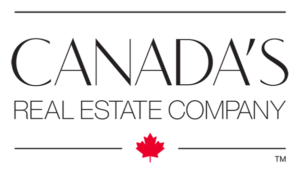47 Linda Lane E Carling, Ontario P0G 1G0
$2,250,000
This is a one-of-a-kind Georgian Bay retreat with exceptional privacy, sitting on over 2 acres of wooded property right next to the pristine woodlands of Killbear Provincial Park. The lot features 196 feet of south-facing waterfront with a natural sand beach and a gently sloping, accessible shoreline. The fully winterized cottage has been recently modernized with updated bathrooms and a kitchen featuring vaulted ceilings, hardwood floors, and a new kitchen, as well as a screened-in porch. Closer to the water are two separate waterside cabins, each measuring just under 600 square feet. One of the cabins has been recently updated with a gorgeous cottage finish, a wood-burning fireplace, a new bathroom, and soaring vaulted ceilings that offer incredible water views. The other building is ready for your finishing touches and features a cedar-lined sauna, bathroom, and ample storage space. It is a true family compound and a classic Georgian Bay setting. (id:60135)
Property Details
| MLS® Number | X12468340 |
| Property Type | Single Family |
| Community Name | Carling |
| Easement | Other, None |
| Parking Space Total | 8 |
| View Type | View Of Water, Lake View, Direct Water View |
| Water Front Type | Waterfront |
Building
| Bathroom Total | 2 |
| Bedrooms Above Ground | 3 |
| Bedrooms Total | 3 |
| Appliances | All, Dryer, Washer, Water Treatment |
| Architectural Style | Raised Bungalow |
| Basement Type | Full |
| Construction Style Attachment | Detached |
| Cooling Type | Central Air Conditioning |
| Exterior Finish | Wood |
| Fireplace Present | Yes |
| Foundation Type | Block |
| Half Bath Total | 1 |
| Heating Fuel | Propane |
| Heating Type | Forced Air |
| Stories Total | 1 |
| Size Interior | 1,100 - 1,500 Ft2 |
| Type | House |
| Utility Water | Lake/river Water Intake |
Parking
| Garage |
Land
| Access Type | Year-round Access |
| Acreage | Yes |
| Sewer | Septic System |
| Size Depth | 487 Ft |
| Size Frontage | 196 Ft |
| Size Irregular | 196 X 487 Ft |
| Size Total Text | 196 X 487 Ft|2 - 4.99 Acres |
| Zoning Description | Wf 1-15 |
Rooms
| Level | Type | Length | Width | Dimensions |
|---|---|---|---|---|
| Second Level | Bedroom 3 | 4.82 m | 4.13 m | 4.82 m x 4.13 m |
| Main Level | Living Room | 5.43 m | 4.1 m | 5.43 m x 4.1 m |
| Main Level | Kitchen | 4.15 m | 2.36 m | 4.15 m x 2.36 m |
| Main Level | Dining Room | 6.48 m | 4.18 m | 6.48 m x 4.18 m |
| Main Level | Primary Bedroom | 5.58 m | 4.12 m | 5.58 m x 4.12 m |
| Main Level | Bedroom 2 | 4.77 m | 2.33 m | 4.77 m x 2.33 m |
| Ground Level | Laundry Room | 2.28 m | 2.24 m | 2.28 m x 2.24 m |
Utilities
| Electricity | Installed |
| Wireless | Available |
| Electricity Connected | Connected |
https://www.realtor.ca/real-estate/29002161/47-linda-lane-e-carling-carling
Contact Us
Contact us for more information

Jim Marshall
Broker
teammarshall.ca/
www.facebook.com/parrysoundrealestate
47 James Street
Parry Sound, Ontario P2A 1T6
(705) 746-9336
(705) 746-5176
