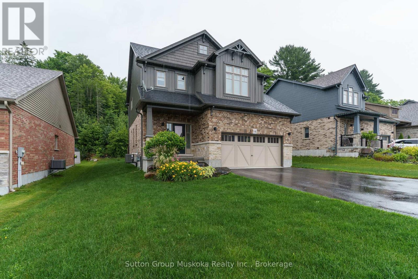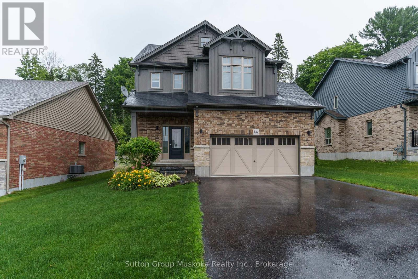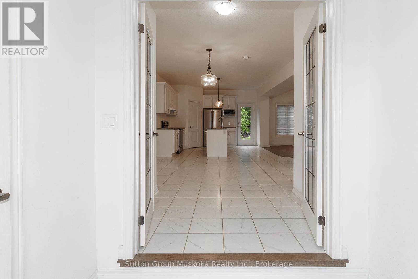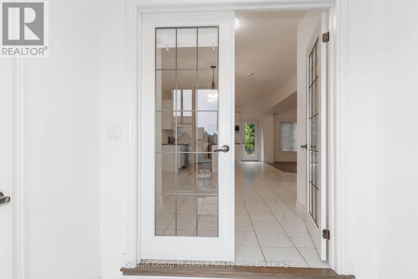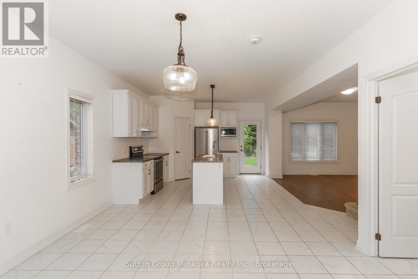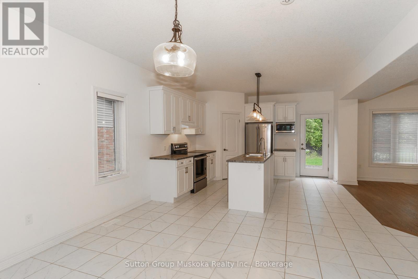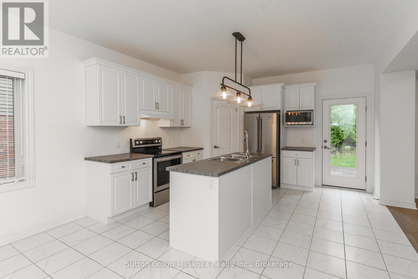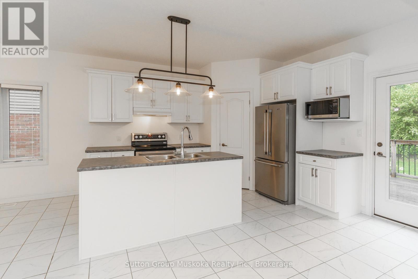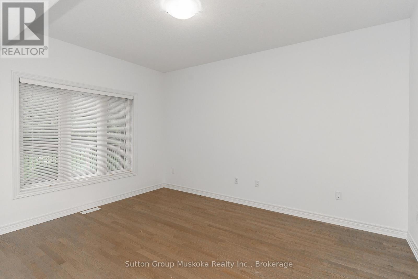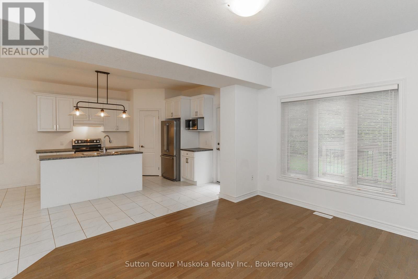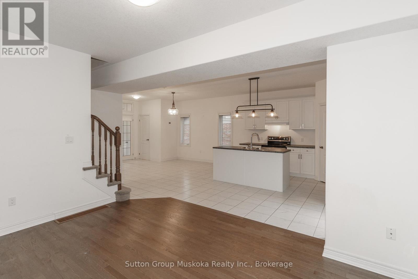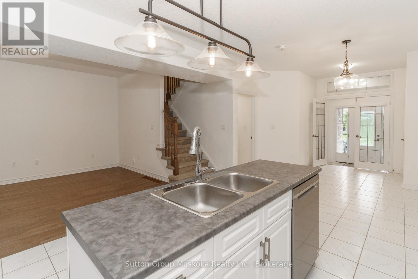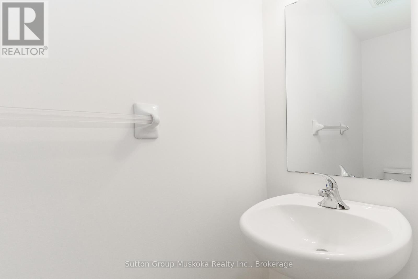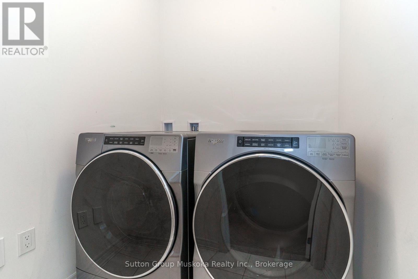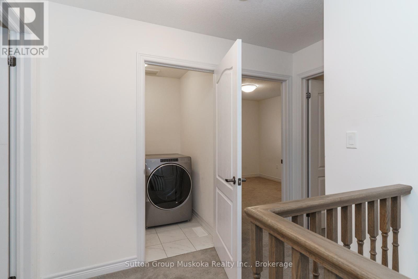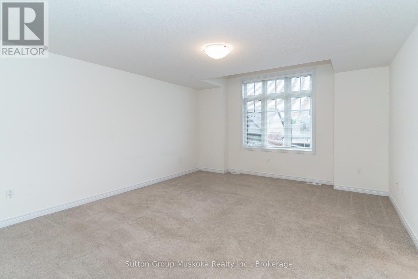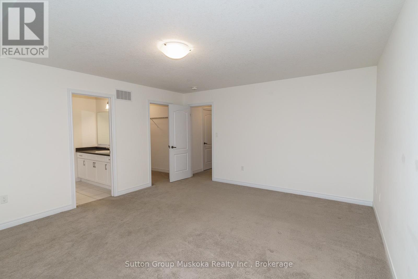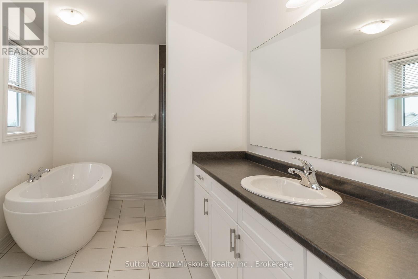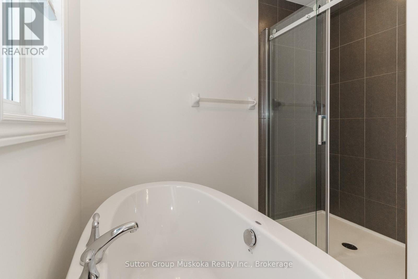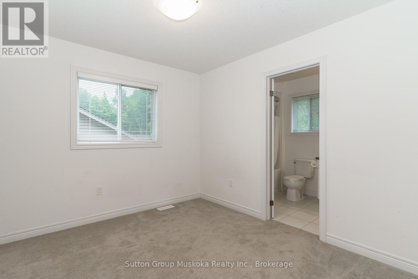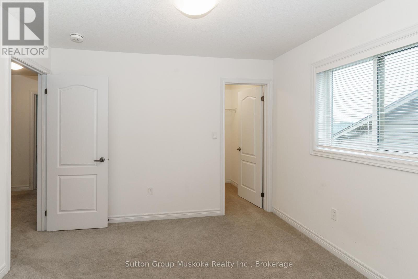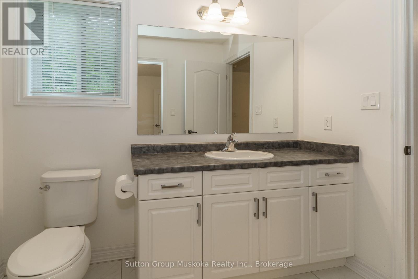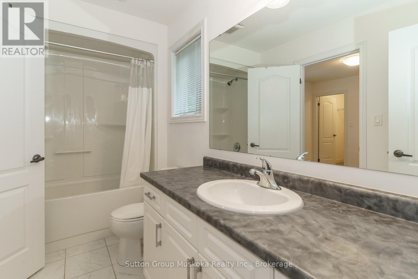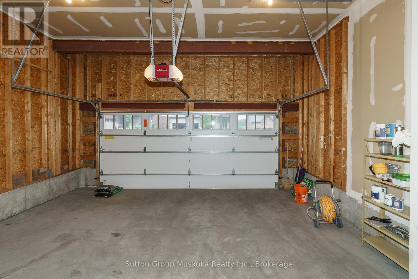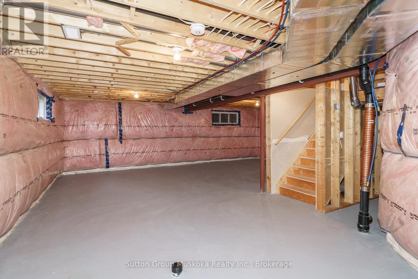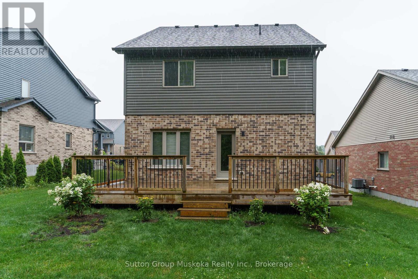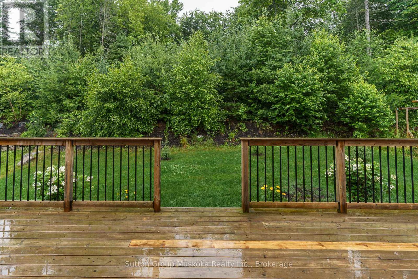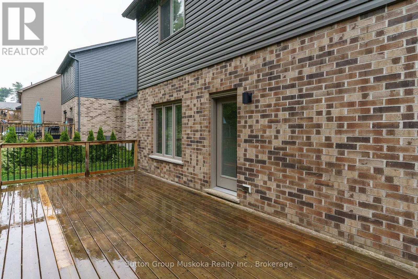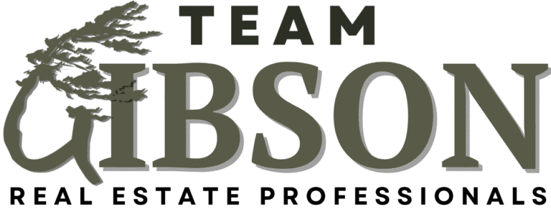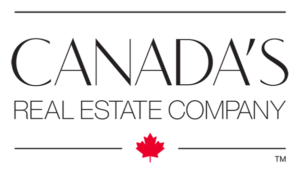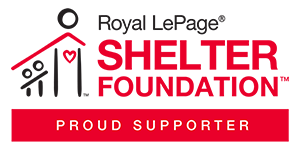14 Braeside Crescent Huntsville, Ontario P1H 0C6
3 Bedroom
3 Bathroom
1,500 - 2,000 ft2
Forced Air
$3,400 Monthly
Built in 2018 , this 3 bedroom, 3 bathroom home is ideal for a family. Open concept kitchen / dining and living area with a pantry and access to rear yard. Main floor also features a large entry and powder room. Upper floor features two great sized bedrooms and a large master bedroom with its own ensuite bath. This location is in close proximity of a Provincial Park, hospital, public school and shopping. Highway access for commuters is also within a few minutes drive. (id:60135)
Property Details
| MLS® Number | X12391845 |
| Property Type | Single Family |
| Community Name | Chaffey |
| Parking Space Total | 2 |
Building
| Bathroom Total | 3 |
| Bedrooms Above Ground | 3 |
| Bedrooms Total | 3 |
| Age | 6 To 15 Years |
| Appliances | Garage Door Opener Remote(s) |
| Basement Type | Full |
| Construction Style Attachment | Detached |
| Exterior Finish | Brick |
| Foundation Type | Concrete |
| Half Bath Total | 1 |
| Heating Fuel | Natural Gas |
| Heating Type | Forced Air |
| Stories Total | 2 |
| Size Interior | 1,500 - 2,000 Ft2 |
| Type | House |
| Utility Water | Municipal Water |
Parking
| Attached Garage | |
| Garage |
Land
| Acreage | No |
| Sewer | Sanitary Sewer |
| Size Depth | 36.4 M |
| Size Frontage | 16.3 M |
| Size Irregular | 16.3 X 36.4 M |
| Size Total Text | 16.3 X 36.4 M |
Rooms
| Level | Type | Length | Width | Dimensions |
|---|---|---|---|---|
| Second Level | Bedroom | 3.6 m | 4.4 m | 3.6 m x 4.4 m |
| Main Level | Kitchen | 8.8 m | 3.9 m | 8.8 m x 3.9 m |
| Main Level | Living Room | 4.2 m | 3.5 m | 4.2 m x 3.5 m |
| Main Level | Bedroom | 5.4 m | 4.4 m | 5.4 m x 4.4 m |
| Main Level | Bedroom | 3.05 m | 3.28 m | 3.05 m x 3.28 m |
Utilities
| Electricity | Installed |
| Sewer | Installed |
https://www.realtor.ca/real-estate/28836775/14-braeside-crescent-huntsville-chaffey-chaffey
Contact Us
Contact us for more information
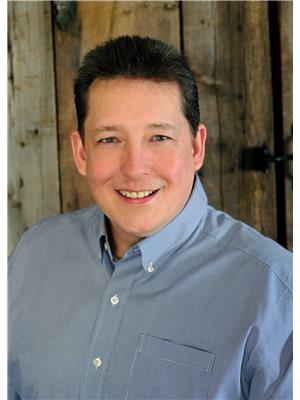
Jamie Lockwood
Broker
Sutton Group Muskoka Realty Inc.
9 Chaffey St
Huntsville, Ontario P1H 1H4
9 Chaffey St
Huntsville, Ontario P1H 1H4
(705) 788-1200
