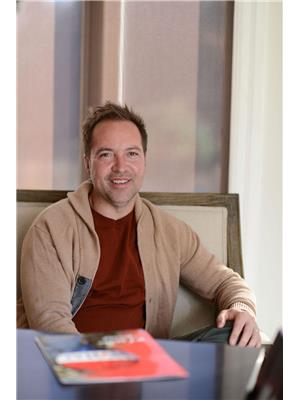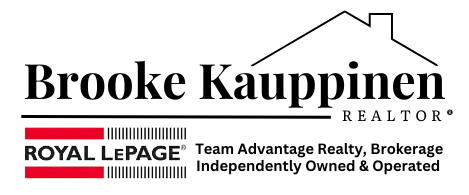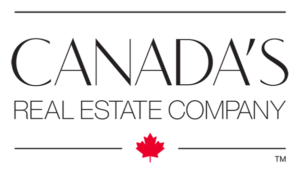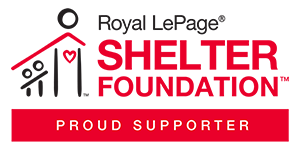5 Hillcrest Avenue Parry Sound, Ontario P2A 1L5
$399,900
Spacious 2 story starter home. This carpet free home features an open concept eat-in kitchen, living room w/ patio doors to deck, 2 piece powder room on main floor. Upper level consists of 3 bedrooms, the primary suite has a 3 piece ensuite bathroom, as well as a 4 piece bathroom. Lower level has partially finished family room or 4th bedroom and laundry room. Interlocking stone driveway and storage shed. Plenty of room to park your toys. Freshly painted and ready to move-in. (id:60135)
Property Details
| MLS® Number | 2123802 |
| Property Type | Single Family |
| Equipment Type | Water Heater - Electric |
| Rental Equipment Type | Water Heater - Electric |
Building
| Bathroom Total | 3 |
| Bedrooms Total | 3 |
| Architectural Style | 2 Level |
| Basement Type | Full |
| Half Bath Total | 1 |
| Heating Type | Baseboard Heaters |
| Type | House |
| Utility Water | Municipal Water |
Land
| Acreage | No |
| Sewer | Municipal Sewage System |
| Size Total Text | 0-4,050 Sqft |
| Zoning Description | R1 |
Rooms
| Level | Type | Length | Width | Dimensions |
|---|---|---|---|---|
| Second Level | 4pc Bathroom | 7.5 x 5.1 | ||
| Second Level | 3pc Ensuite Bath | 5.3 x 5.1 | ||
| Second Level | Bedroom | 9.7 x 11.0 | ||
| Second Level | Bedroom | 12.9 x 11.7 | ||
| Second Level | Primary Bedroom | 11.3 x 17.7 | ||
| Basement | Family Room | 17.8 x 16.8 | ||
| Basement | Laundry Room | 7.8 x 16.8 | ||
| Main Level | 2pc Bathroom | 2.9 x 4.10 | ||
| Main Level | Living Room | 11.10 x 19.3 | ||
| Main Level | Dining Room | 13.1 x 9.8 | ||
| Main Level | Kitchen | 10.5 x 9.8 |
https://www.realtor.ca/real-estate/28664973/5-hillcrest-avenue-parry-sound
Contact Us
Contact us for more information

Marcel Gladu
Broker
(705) 855-7676
(800) 601-8601
www.marcelgladu.com/
www.facebook.com/Marcel.Gladu.REMAX?fref=ts
twitter.com/MarcelGladu
1349 Lasalle Blvd Suite 208
Sudbury, Ontario P3A 1Z2
(705) 560-5650
(800) 601-8601
(705) 560-9492
www.remaxcrown.ca/


















































